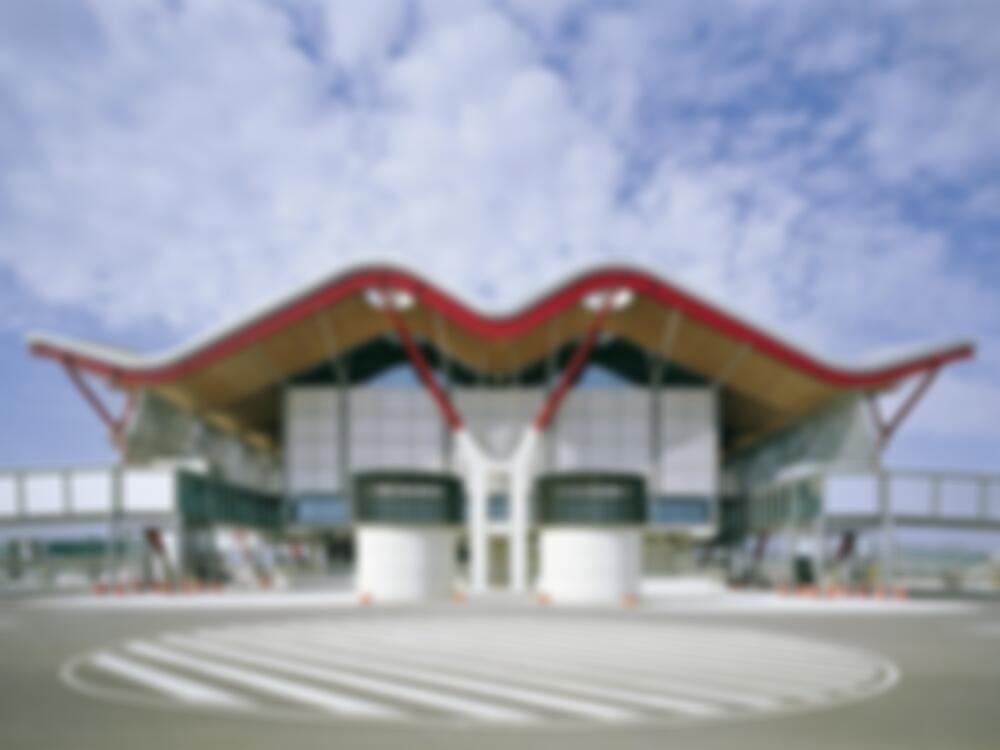The extension of Barajas Airport in Madrid has increased the capacity to 70 million passengers a year. The present project comprises the terminal and satellite buildings and many important ancillary facilities. Altogether, the development contains more than a million square metres of functional floor area. For the main buildings, an infinitely extendable, repetitive structure was chosen, consisting of large-scale modules...
Airport Terminal in Madrid
Issue
12/2005 Architects + Engineers
Source
DETAIL
Task
New construction
Location
Spain, Madrid
Architecture
RSHP

© Roland Halbe

© Roland Halbe