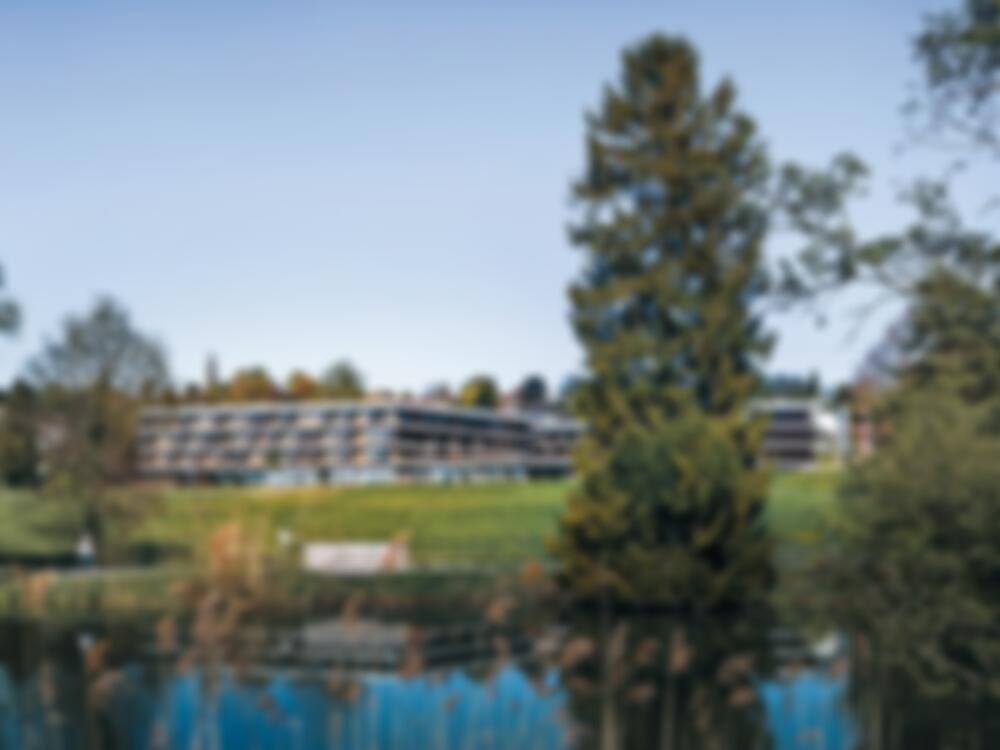To comply with modern needs, the former retirement home and health-care centre in Küsnacht near Lake Zurich was replaced by a new development. A convincing feature of the architects’ winning competition scheme was its integration in the landscape. Standing on top of a low-rise structure inserted in the slope of the site are two angled volumes containing 99 one-room apartments...
Retirement Home in Küsnacht
Issue
03/2017 Housing for Seniors
Author
Amlis Botsch
Source
DETAIL
Task
New construction
Location
Switzerland, Küsnacht
Year of construction
2015
Architecture
Bob Gysin + Partner BGP Architekten

© Dominique Marc Wehrli

© Dominique Marc Wehrli