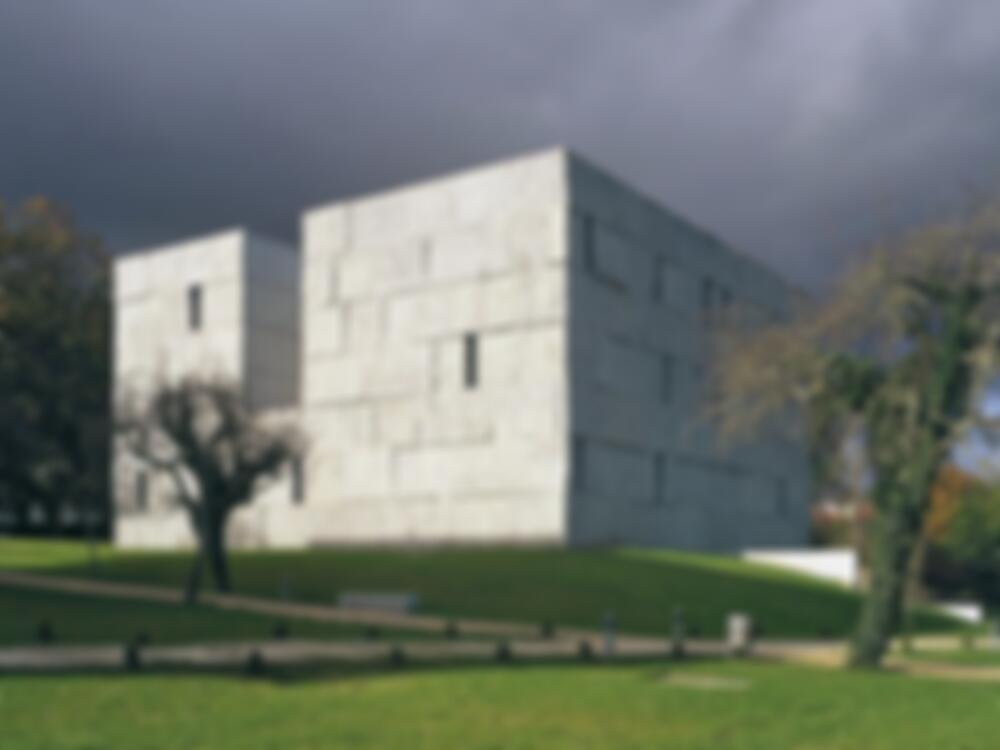Rising like a huge block of granite in the landscape, the academy is articulated into horizontal courses of thick, rough-hewn stone and punctuated by an irregular array of window slits. The textured outer surface is both a design feature and an economical measure – the outcome of boring the stone from the rock bed and leaving it without further treatment....
Academy of Music in Santiago de Compostela
Issue
06/2006 Materials and Surfaces
Source
DETAIL
Task
New construction
Location
Spain, Santiago de Compostela
Architecture
Antón Gracia-Abril

© Roland Halbe

© Roland Halbe