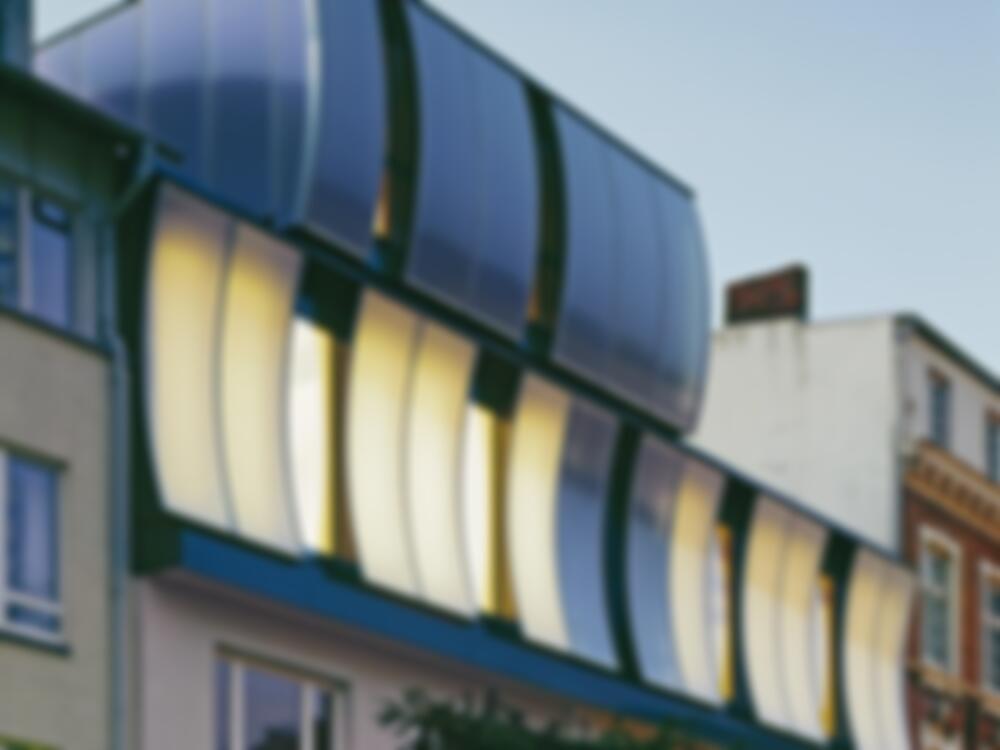In a densely developed district of Hamburg, a two-storey building dating from the 1950s has been raised in height by a further two floors, increasing the living area in the block by 175 m2. The additional loads are transmitted via the party walls at the sides and via the central staircase core. This allowed a flexible layout with dwellings extending...
Addition of Two Storeys to a Housing and Commercial Building in Hamburg
Issue
06/2006 Materials and Surfaces
Source
DETAIL
Task
Expansion / Roof Extension
Location
Germany, Hamburg
Architecture
spine architects

© Oliver Heissner

© Oliver Heissner