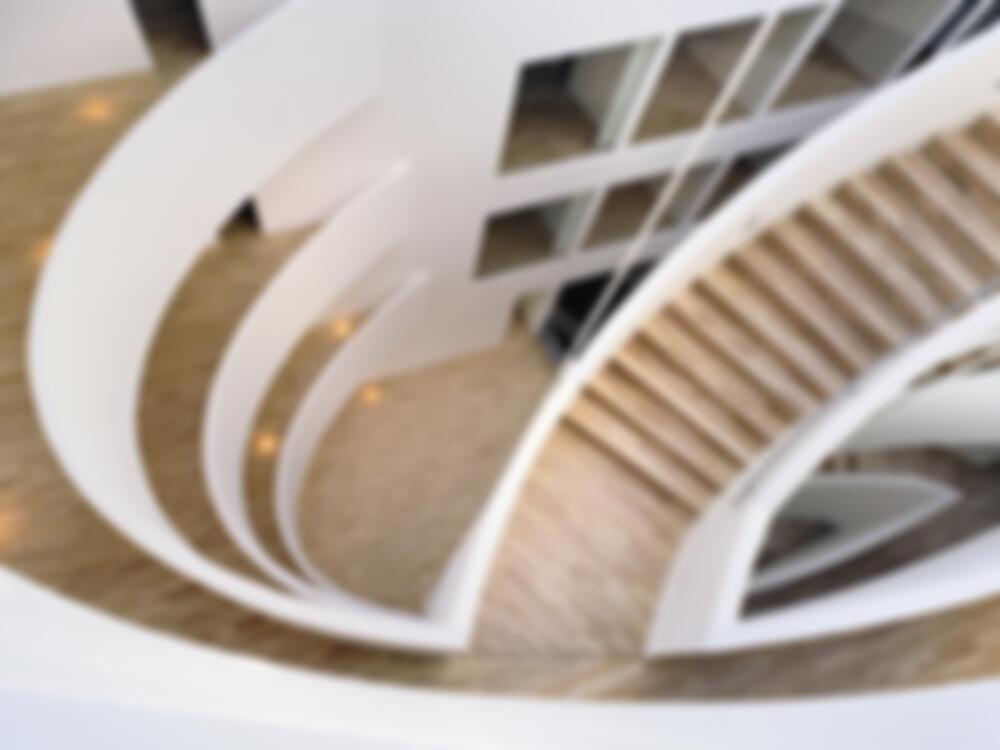This pension office building in Copenhagen consists of two distinct tracts. Externally the complex is characterized by extensive areas of glazing, with green granite and perforated copper panels providing protection against the sun. In the atrium, the curved galleries are contrasted with the plane wall of the linear tract. A single-flight steel staircase extends past a curtain of water to...
Administration Building in Hellerup
Issue
05/2004 Staircases and Lifts
Source
DETAIL
Task
New construction
Location
Denmark, Hellerup
Architecture
3XN

© Adam Mørk

© Adam Mørk