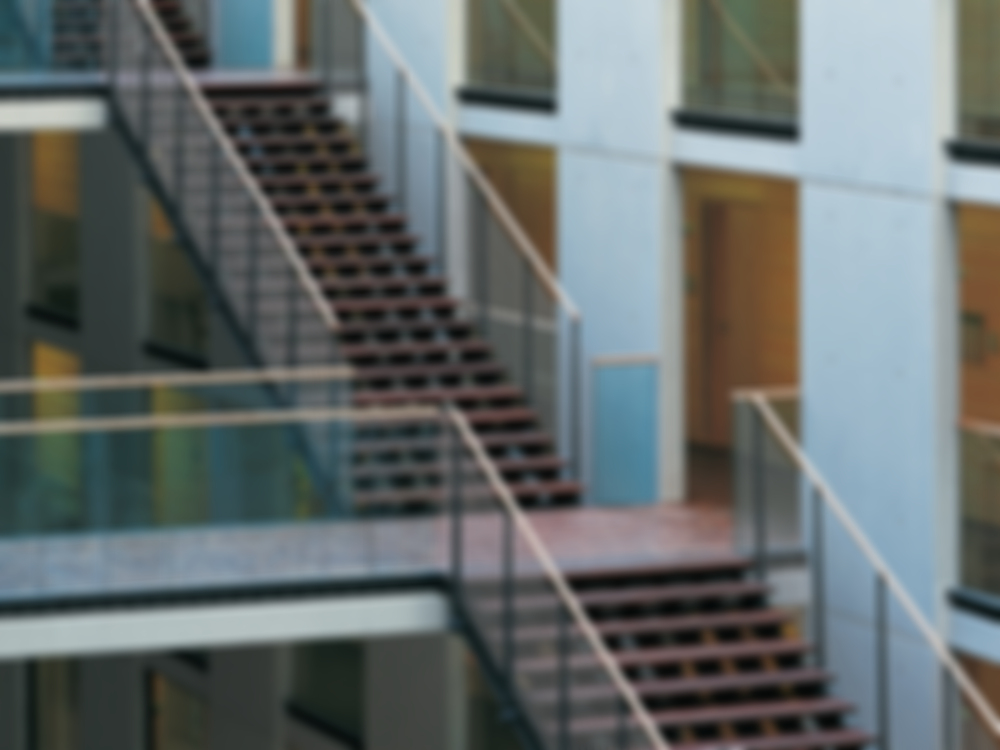The development consists of two U-shaped tracts, one enclosed at an angle within the other (see Detail 6/99). The resulting wedge-shaped glass-roofed hall spaces house the main vertical and horizontal circulation elements. These comprise free-standing lifts, balconies, bridges that link the two tracts, and a generous staircase that extends over the entire length and height of the northern hall. The...
Administration Building in Munich
Issue
02/2000 Stairs
Source
DETAIL
Task
New construction
Location
Germany, Munich
Year of construction
1999
Architecture
Graf, Popp, Streib Architects

© Peter Bonfig

© Peter Bonfig