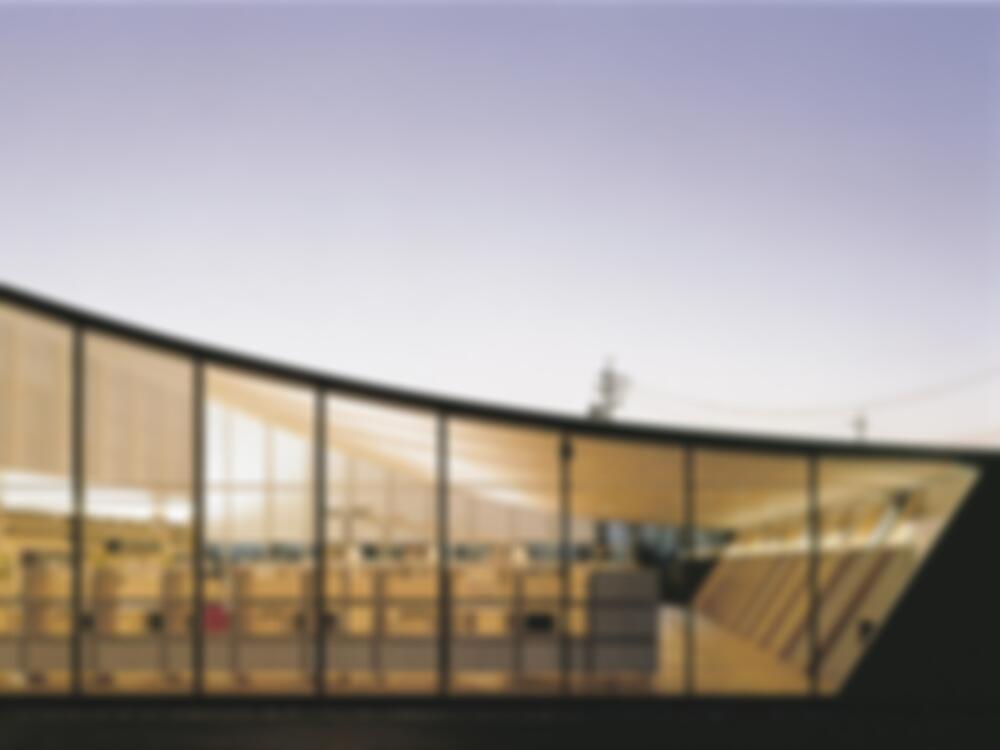In search of a design that would lend the company a more distinct identity, a Japanese wood-processing concern held an architectural competition for the new administration building of its branch works in the prefecture of Nagoya. The brief required an extensive, versatile and innovative use of the company’s own products – timber goods for housing construction – in the design...
Administration Building in Nagoya
Issue
07-08/2004 Roof Structures
Source
DETAIL
Task
New construction
Location
Japan, Nagoya
Architecture
FT Architects

© Shinkenchiku-sha

© Shinkenchiku-sha