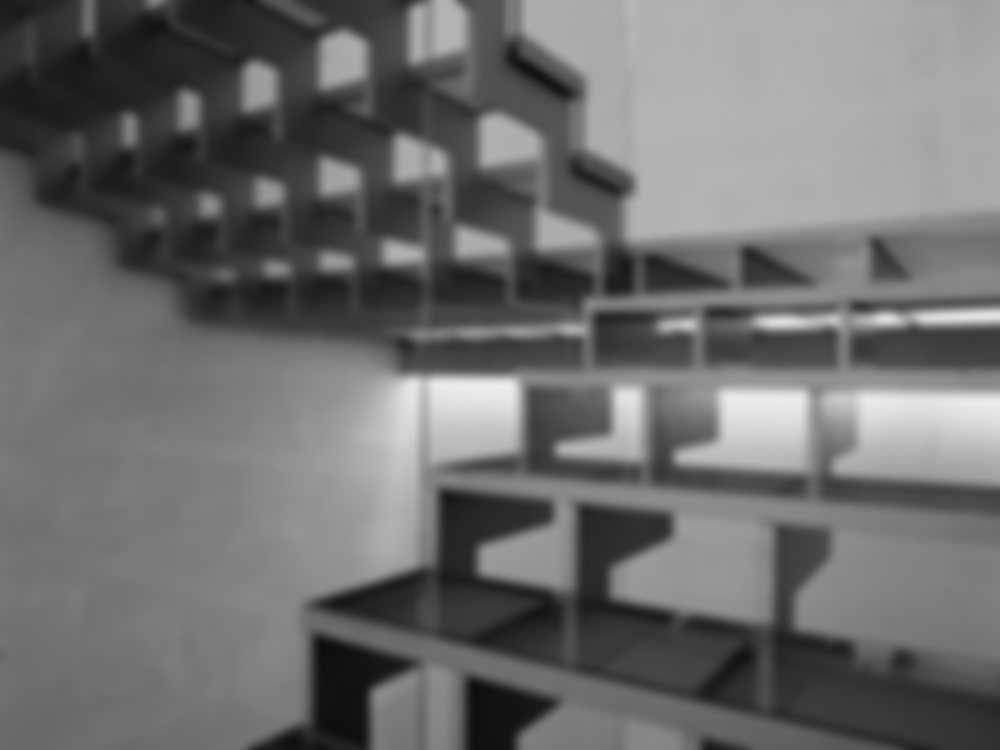The layout of the three interlocking tracts of this development forms a sheltered courtyard and affords visual contact between the wings as well as views to the surrounding landscape. The almost weightless quality of the facades with their broad, clear lines lends the complex an atmosphere of calm. The office tract, raised on piers above the ground, is constructed in...
Administration Building in Struer, Denmark
Issue
02/2000 Stairs
Source
DETAIL
Task
New construction
Location
Denmark, Struer
Year of construction
2001
Architecture
KHR Architecture

© Ib Sørensen

© Ib Sørensen