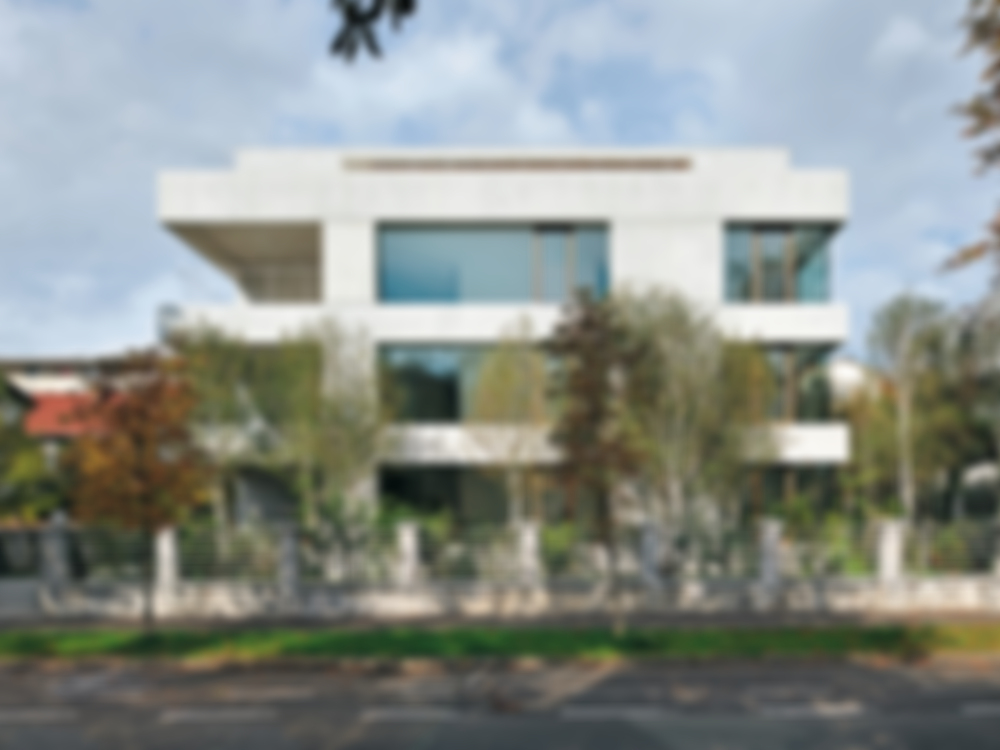This exposed concrete building is bordered to the south by the Ljubljanica River, to the north by 1930s villas. Indeed, an old villa gave way to this new three-unit block, organised with one apartment per level. The two lower ones are identical; the top unit extends to the roof. The ground floor is poised one metre above the terrain, allowing...
Apartment House in Ljubljana
Issue
11/2016 Transparent and Translucent
Author
Heide Wessely
Source
DETAIL
Task
New construction
Location
Slovenia, Ljubljana
Architecture
Bevk Perovi arhitekti

© Bevk Perovi? arhitekti

© Bevk Perovi? arhitekti