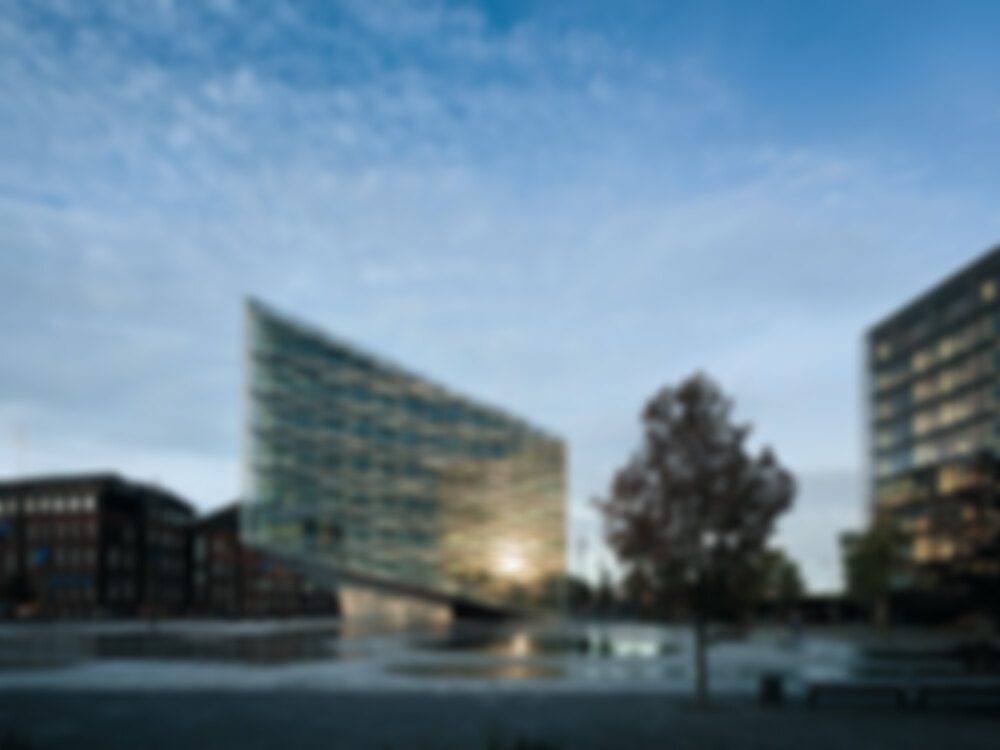From the onset, the design team called this project Crystal, and the name has stayed with the building. This solitaire, an extension of a financial institution at the threshold between the historic centre and the port, dominates the trapezoidal square it inhabits, yet, because it pays heed to the height of the existing buildings as well as visual relationships, is...
Bank Building in Copenhagen
Issue
01-02/2013 Transparent and Translucent
Source
DETAIL
Task
New construction
Location
Denmark, Copenhagen
Year of construction
2010
Architecture
Schmidt Hammer Lassen Architects

© Adam Mørk

© Adam Mørk