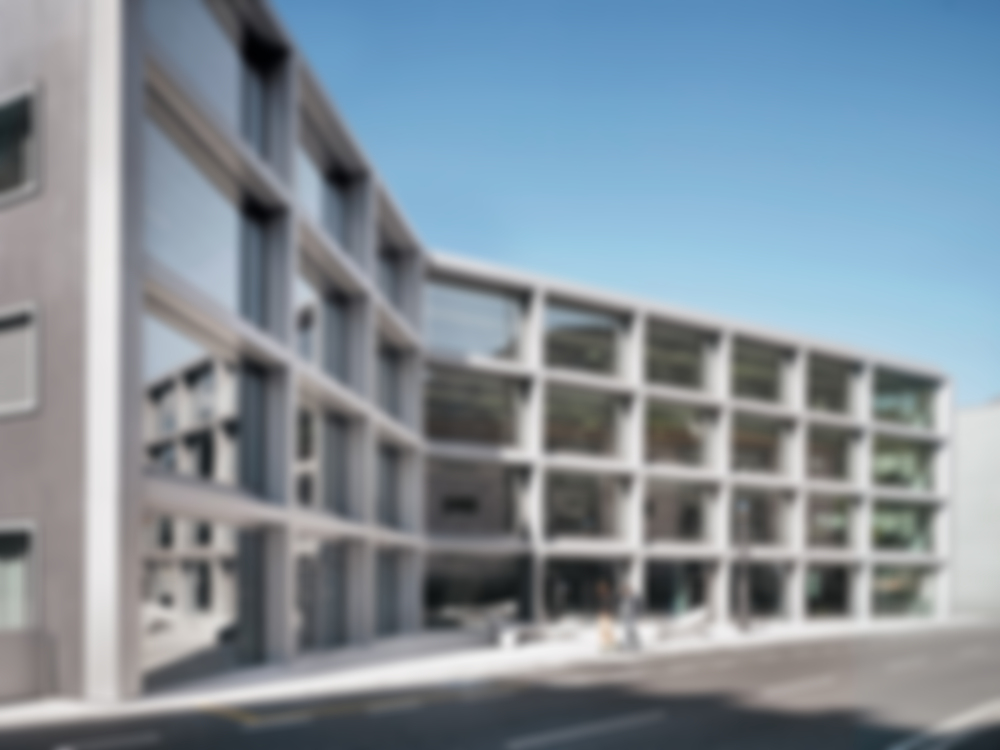The zigzagging form of this new bank headquarters serves to maximize both the length of the facade and the office area of a building located on a narrow site between railway land and the river. This layout also articulates the three upper floors into flowing yet distinct spatial realms. The central spine of the 13- to 20-metre-deep office areas consists...
Bank Headquarters in Bolzano
Issue
09/2016 Office Buildings
Author
Burkhard Franke
Source
DETAIL
Task
New construction
Location
Italy, Bolzano
Year of construction
2014
Architecture
Christian Rübbert Architekt

© Roland Halbe

© Roland Halbe