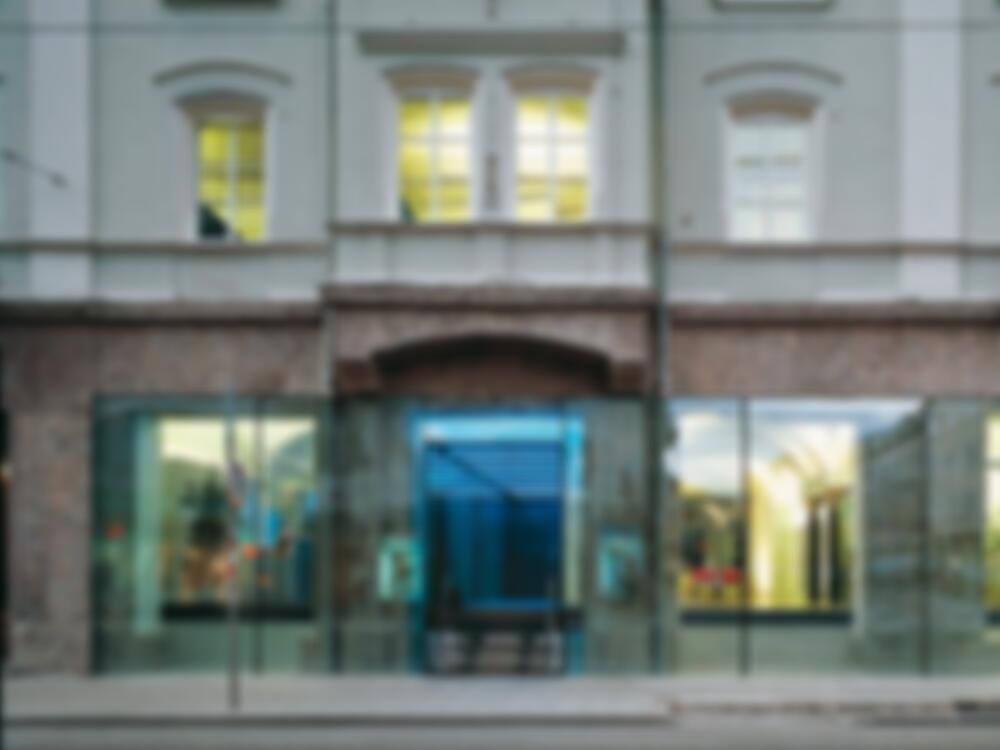The private bank chose a six-storey 19th century building in central Innsbruck as its new headquarters. The ground floor provides imposing reception and events facilities, and the rooms for costumer advisory services are on the first floor. The remaining storeys contain other offices and apartments. The two lower floors and the facade were converted appropriately for use by the bank....
Bank in Innsbruck
Issue
11/2004 Approaches, Entrances, Foyers
Source
DETAIL
Task
Conversion / Refurbishment
Location
Austria, Innsbruck
Year of construction
2001
Architecture
Peter Lorenz_Architekten

© Thomas Jantscher

© Thomas Jantscher