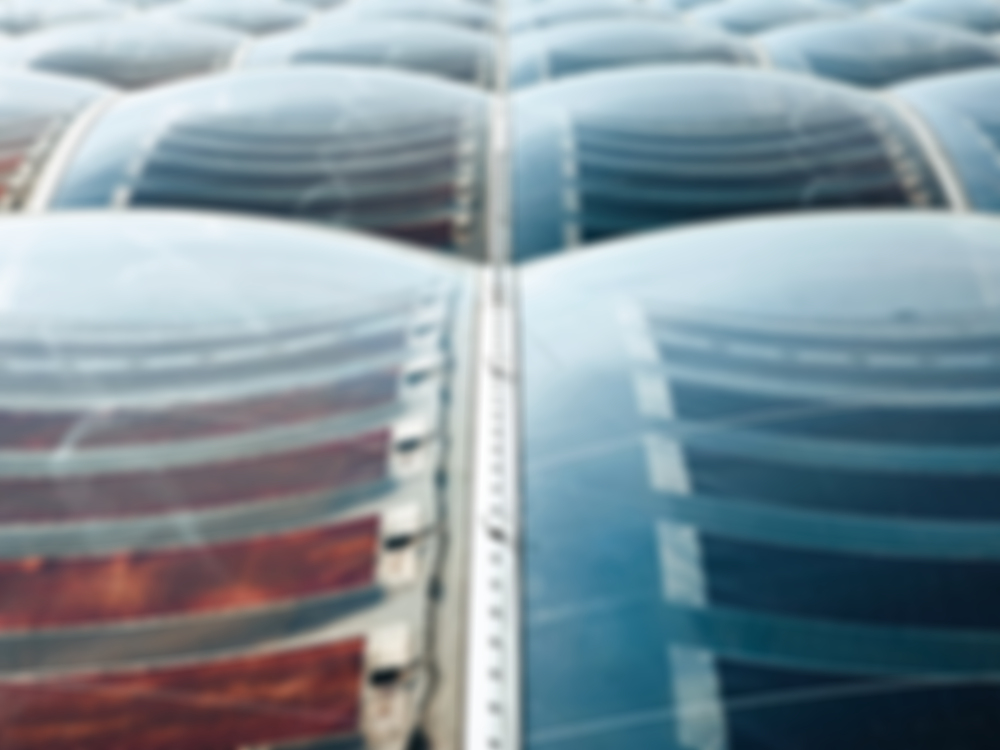The canopy of the waste-management-vehicle maintenance facility makes use of an existing reinforced-concrete infrastructure that had supported a membrane roof. Steel columns carrying three-chord trussed girders now rest on those concrete bases; above them are transverse steel arches with tension rods and compression columns. Flexible, thin-film solar cells are embedded in the middle layer of the ETFE cushions – each...
Canopy Structure in Munich
Issue
07-08/2013 Steel construction
Source
DETAIL
Task
New construction
Location
Germany, Munich
Architecture
Ackermann Architekten BDA

© Jens Weber

© Jens Weber