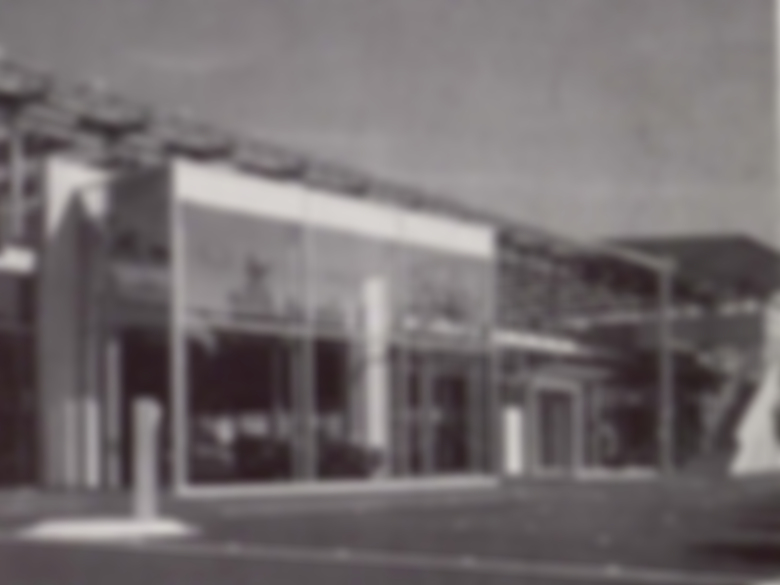The building is in the form of a simple cube with subsidiary elements inserted into or projecting from it. This, together with its choice of materials and construction, creates an attractive, flexible, high-precision environment suited to its purpose. The basement is reinforced concrete, and the ground and upper storeys have an exposed steel skeleton. The stairs on the west side...
Car Showroom in Karlsruhe
Issue
02/1994 Stirs Constructions
Source
DETAIL
Task
New construction
Location
Germany, Karlsruhe
Architecture
Nikolaus Kränzle mit Christian Fischer-Wasels

© Dirk Altenkirch

© Dirk Altenkirch