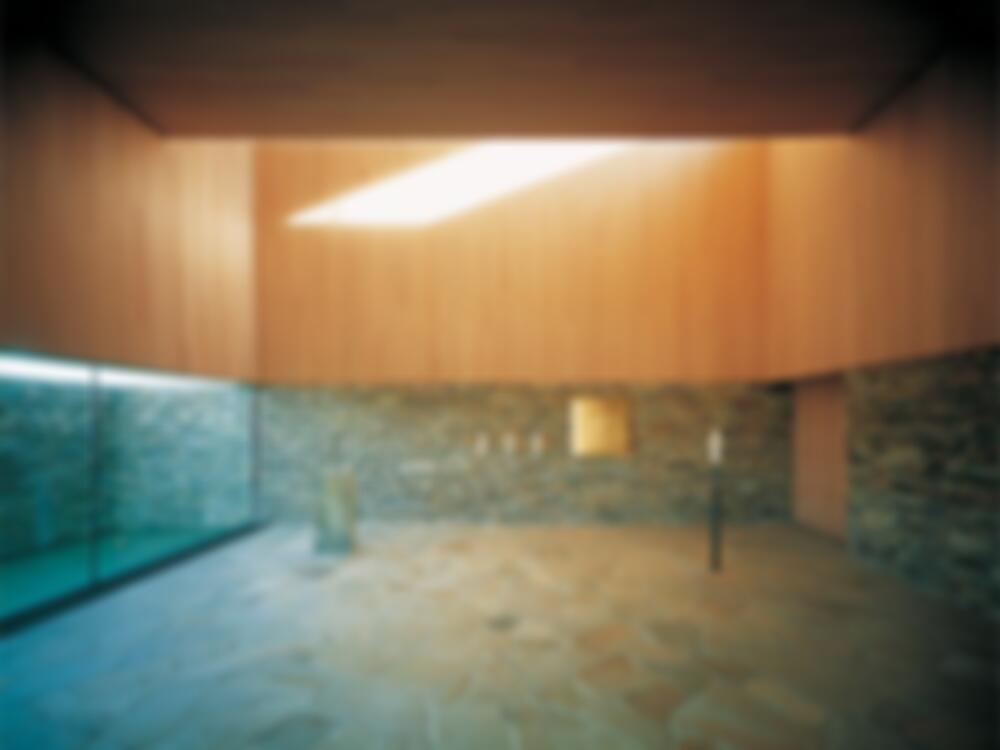Laid out on the flat plain to the east of Munich, this cemetery extension provides space for roughly 5,600 new graves and a funeral hall. The complex was to be integrated into the landscaped park of the new Trade Fair City that is being developed here. The 32-acre cemetery area is divided into four elevated islands, defined by embankments and...
Cemetery Complex in Riem, Munich
Issue
02/2001 Interiors, Finishings
Source
DETAIL
Task
New construction
Location
Germany, Munich
Year of construction
2000
Architecture
Meck Architekten

© Michael Heinrich

© Michael Heinrich