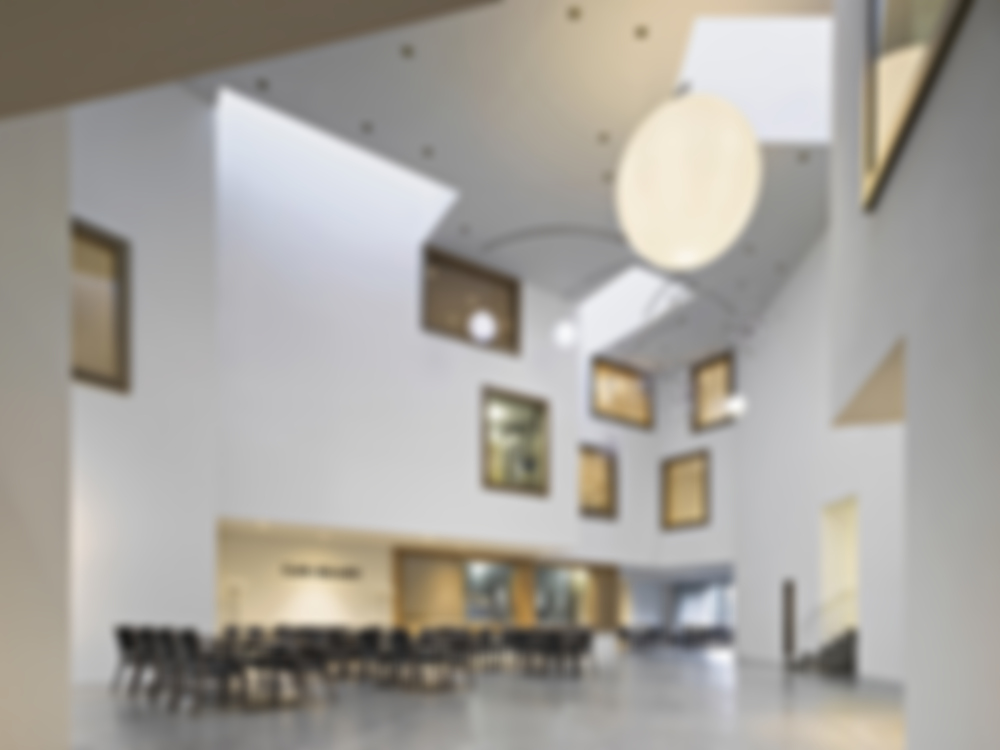This centre for elderly people is situated in a landscaped open space at the heart of Maienfeld in Switzerland. The bold articulation of the volume creates a scale appropriate to the surroundings and also allows the formation of terraced areas on all levels. The building contains 54 rooms for nursing care as well as four sheltered dwellings. The entrance leads...
Centre for Senior Citizens in Maienfeld
Issue
09/2012 Housing for Seniors
Source
DETAIL
Task
New construction
Location
Switzerland, Maienfeld
Architecture
Arbeitsgemeinschaft Isler Gysel / bhend.klammer Architekten

© Roger Frei

© Roger Frei