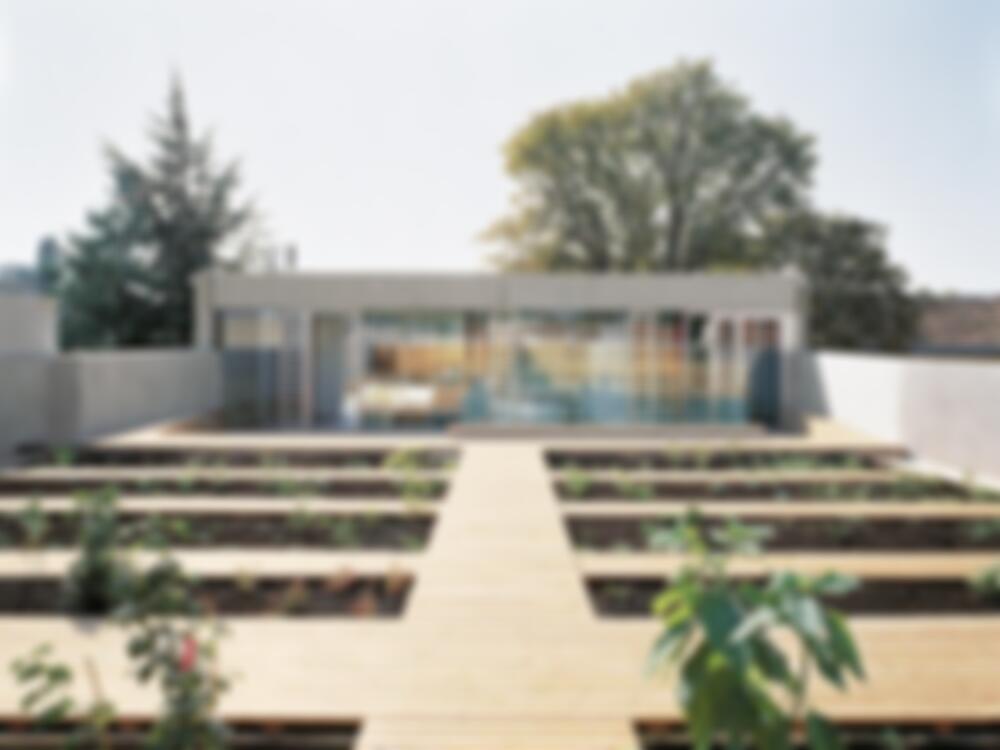Located among small-scale developments in suburban Vienna, this chemist’s shop was erected on a site that had been cleared by demolition. The customers’ entrance is from the main road, while access for staff and deliveries is from the opposite end. Between the two ends is a sequence of spaces, with courtyards that lend transparency to the organizational system. The concept...
Chemist’s Shop in Aspern
Issue
03/2004 Shops and Retailing
Source
DETAIL
Task
New construction
Location
Austria, Vienna
Year of construction
2003
Architecture
ARTEC Architekten

© Margherita Spiluttini

© Margherita Spiluttini