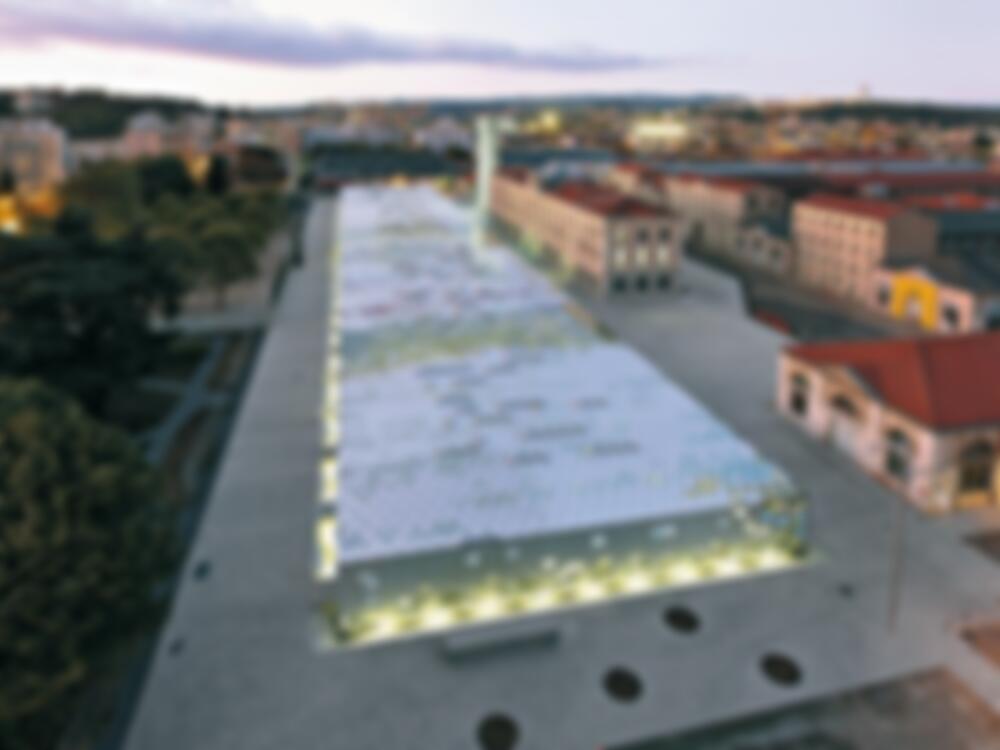The derelict grounds of the former armoury are characteristic of St. Etienne, once an important mining and manufacturing city 60 km south of Lyon. The unused factories are a centrally located part of the urban fabric. A Design Biennale has been held in this university-city since 1998; the Cité du Design, now occupying the generously scaled former factory grounds, is...
Cité du Design in Saint-Étienne
Issue
07-08/2010 Facades
Source
DETAIL
Task
New construction
Location
France, Saint-Étienne
Architecture
LIN Finn Geipel und Giulia Andi

© Jan-Oliver Kunze/LIN

© Jan-Oliver Kunze/LIN