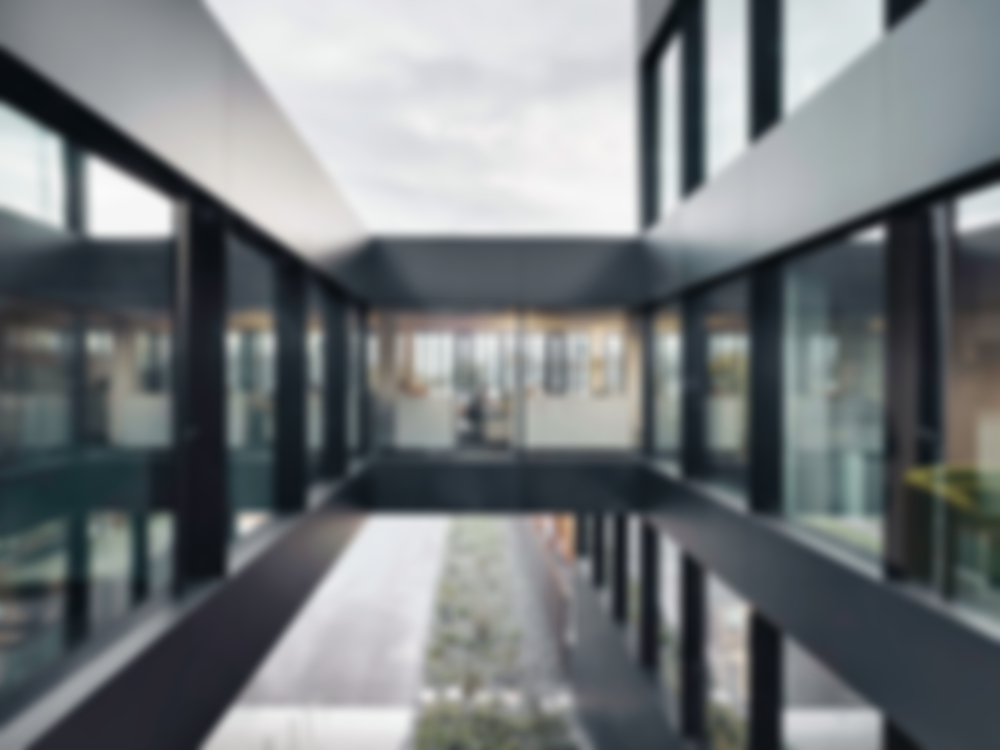Situated between heterogeneous commercial developments and small-scale housing, the building is the central office of a haulage firm. Raised above the ground, the black cubic volume of the two upper floors, with storey-height pivoting louvres, forms a bold contrast to the bright orange of the company vehicles below. This square structure, with a side length of 50 m, is glazed...
Company Headquarters in Lauterach
Issue
09/2016 Office Buildings
Author
Burkhard Franke
Source
DETAIL
Task
New construction
Location
Austria, Lauterach
Year of construction
2014
Architecture
Cukrowicz Nachbaur Architekten

© Adolf Bereuter

© Adolf Bereuter