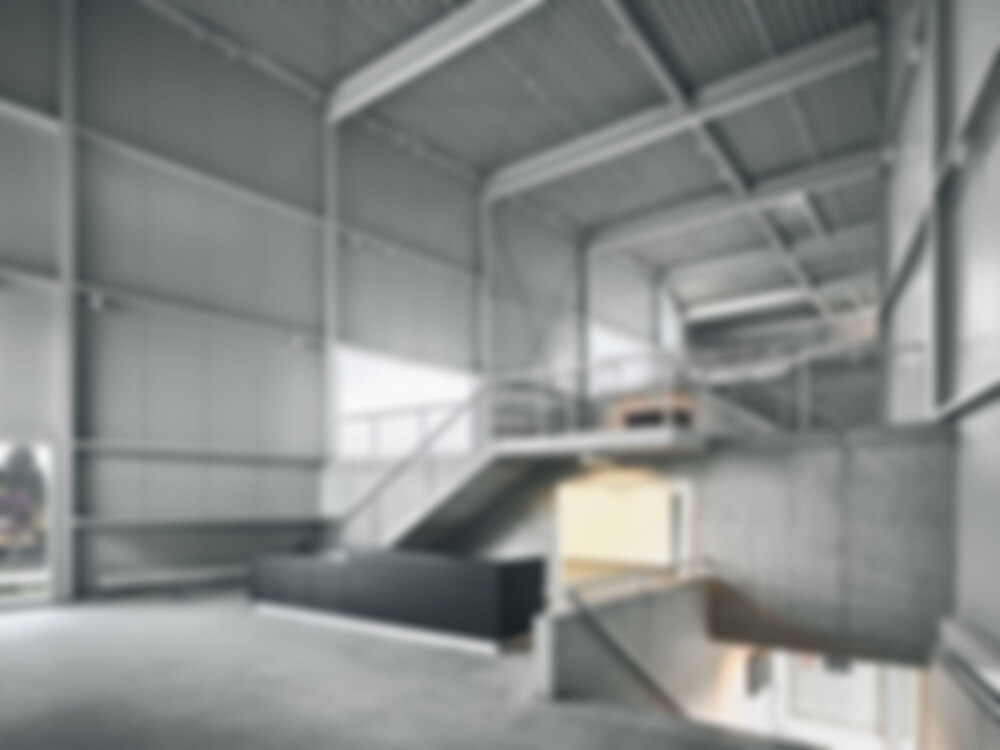For 35 years, Sedorama, a subsidiary of the Brunner Group, has been marketing furniture for public buildings in Switzerland. As a result of its continuous growth, the concern has now demonstrated its presence by replacing its former seat in a farmhouse in the suburbs of Berne with a new headquarters building on a 6,000 m2 site in the middle of...
Company Headquarters in Schönbühl
Issue
12/2014 Simple Form of Construction
Author
Emilia Margaretha
Source
DETAIL
Task
New construction
Location
Switzerland, Schönbühl
Year of construction
2012
Architecture
EM2N Architekten

© Roger Frei

© Roger Frei