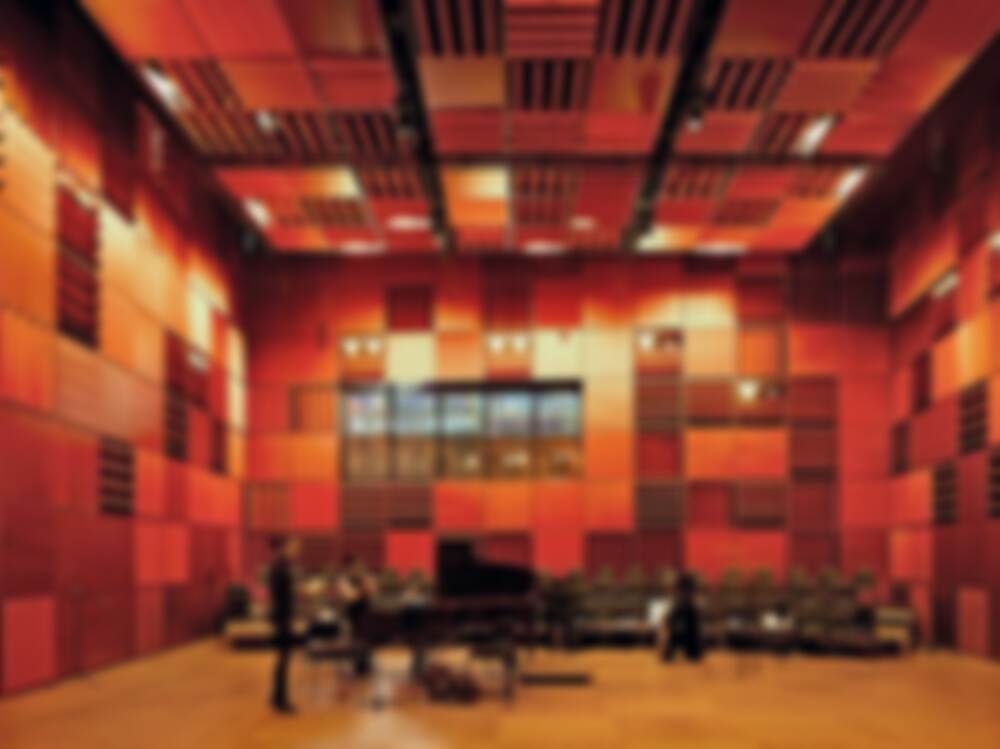Designed for the Danish Broadcasting Corporation in what was an undeveloped area, the structure was given a neutral cubic form. The outer skin consists of a filigree steel framework clad with glass and a layer of blue glass-fibre mesh, which serves at night as a projection screen for advertising events. The interior of the building is a labyrinthine spatial continuum,...
Copenhagen Concert Hall
Issue
04/2012 Interiors + Finishings
Source
DETAIL
Task
New construction
Location
Denmark, Copenhagen
Year of construction
2009
Architecture
Ateliers Jean Nouvel + Niels Fuglsang A/S

© Roland Halbe

© Roland Halbe