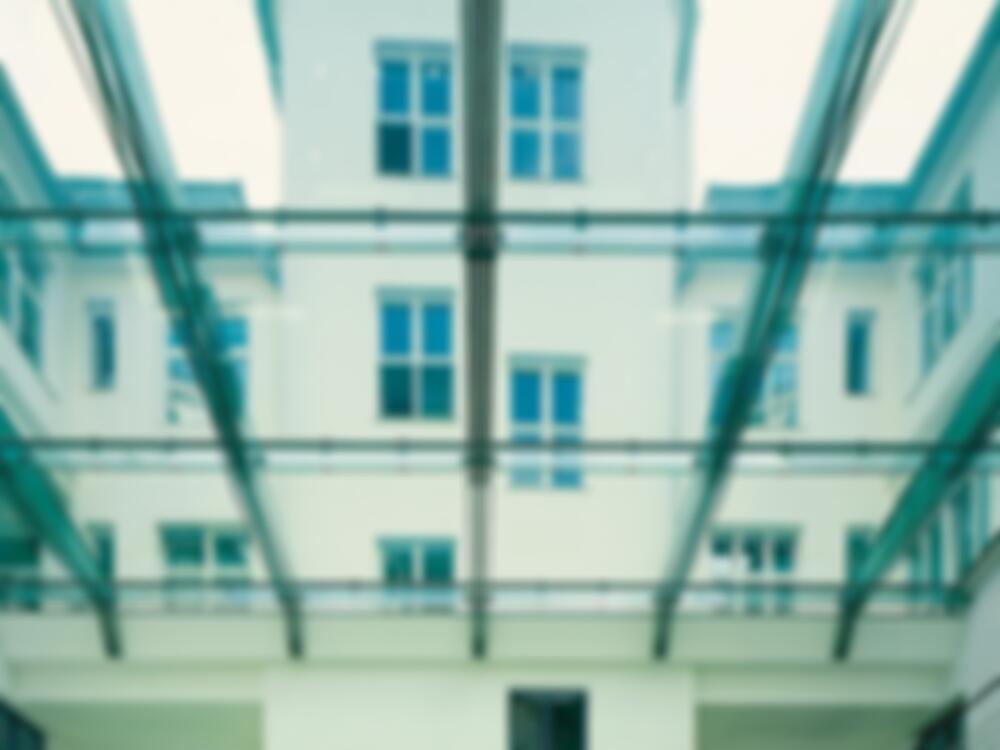A courtyard between two listed buildings was to be covered with a transparent all-glass roof and used as a foyer. The roof was not to cost more than a good-quality steel structure with a glass covering. A gently sloping construction was spanned across the almost square space at a height of about 15 m. The load-bearing structure comprises a grid...
Courtyard Roof Covering in Munich
Issue
10/2004 Glass Construction
Source
DETAIL
Task
Expansion / Roof Extension
Location
Germany, Munich
Architecture
Architekten Betsch

© Alfred Müller/IHK

© Alfred Müller/IHK