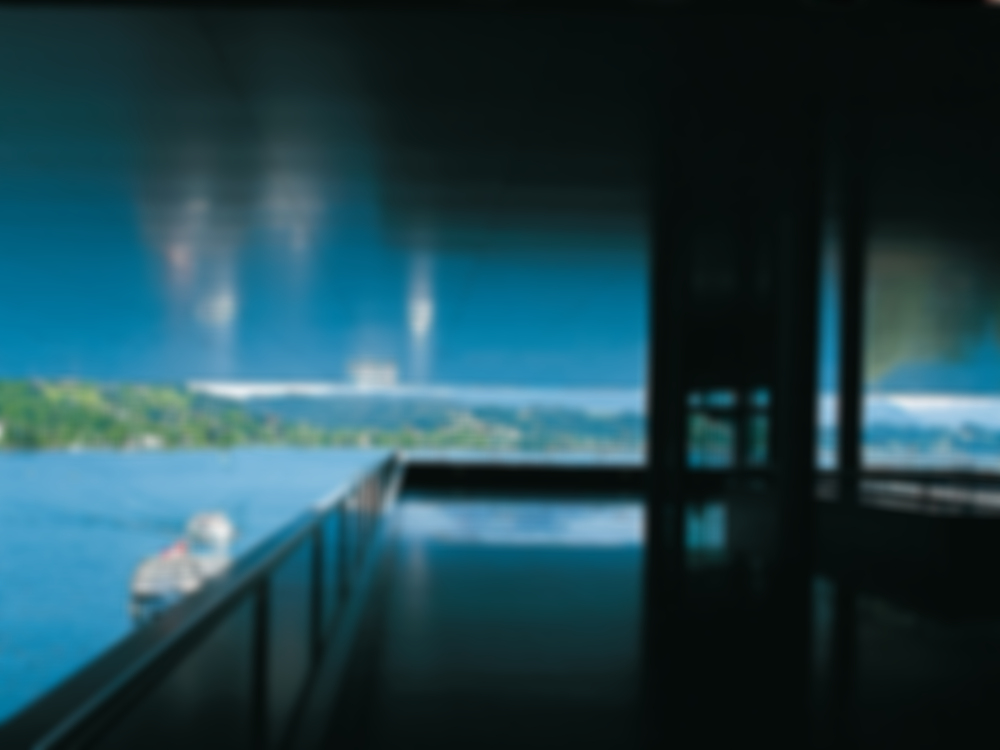Set in the city centre on the shores of Lake Lucerne, the various volumes of this complex are united by a striking roof structure. The roof extends out freely over the upper floors on the lake side with a cantilevered section 45 metres long on the diagonal. The top of the roof is structured by copper-clad steel girders. The broad...
Cultural and Congress Centre in Lucerne, Switzerland
Issue
05/2000 Flat Roof Construction
Source
DETAIL
Task
New construction
Location
Switzerland, Lucerne
Year of construction
2000
Architecture
Architectures Jean Nouvel

© Andreas Gabriel

© Andreas Gabriel