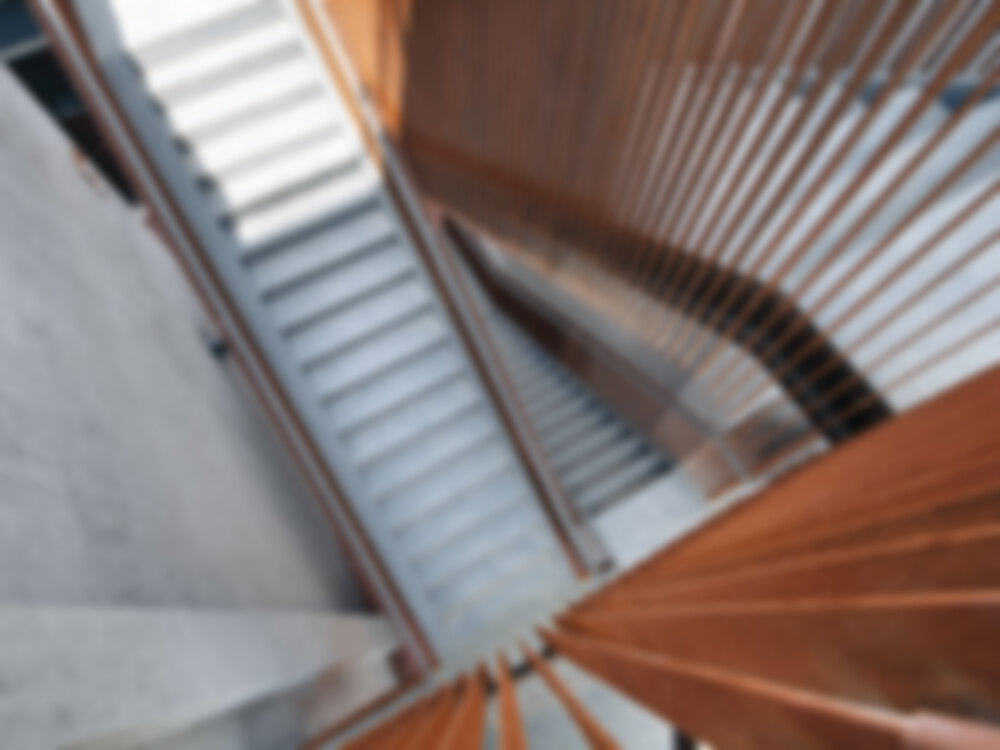In the early 1950s, shortly after the proclamation of the People’s Republic of China, the “Dashanzi” industrial park was established in Beijing as an autonomous area with work-places, housing and the relevant infrastructure. Today, many of the industrial concerns that were originally established here are moving their headquarters to the periphery of the city, and the small-scale older factories are...
Cultural Centre in Beijing
Issue
12/2014 Simple Form of Construction
Author
Sabine Drey
Source
DETAIL
Task
Conversion / Refurbishment
Location
China, Beijing
Year of construction
2014
Architecture
Origin Architect

© Xia Zhi

© Xia Zhi