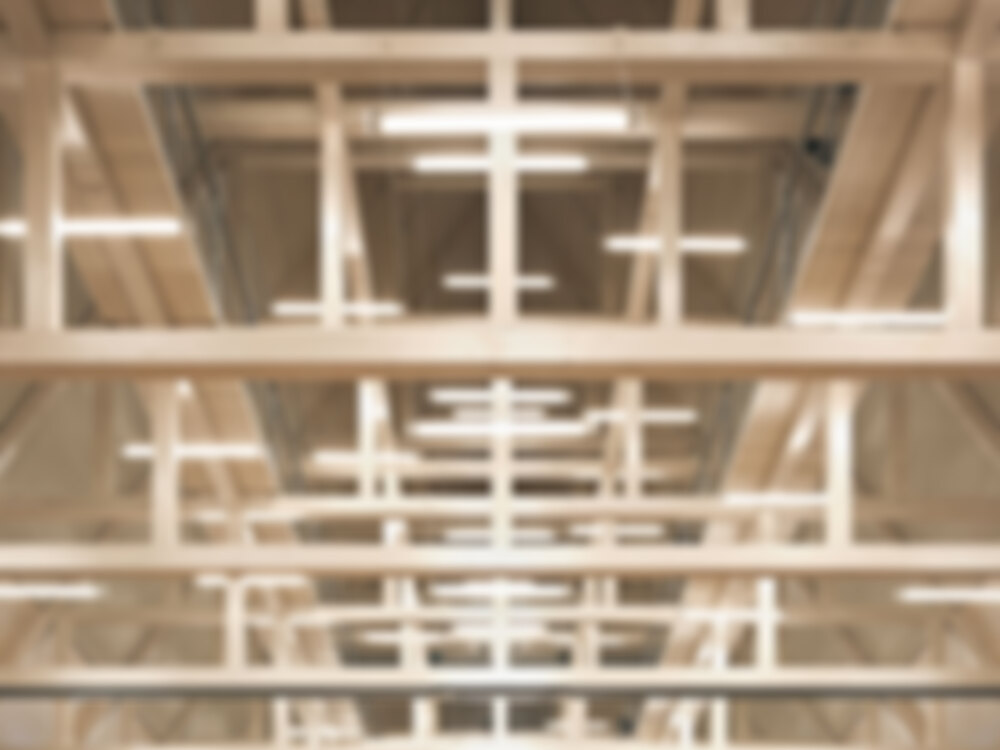Only a short distance from the centre of Altötting, an elongated structure with a steeply pitched gable roof rises between monastery gardens. The Culture + Congress Forum, designed by Florian Nagler Architects, is the biggest secular structure in a place of pilgrimage that is dominated by ecclesiastical buildings. The large multifunctional hall is integrated quite naturally into the surroundings. Its...
Culture + Congress Forum in Altötting
Issue
09/2014 Assembly Spaces
Source
DETAIL
Task
New construction
Location
Germany, Altötting
Year of construction
2012
Architecture
Florian Nagler Architekten

© Stefan Müller-Naumann

© Stefan Müller-Naumann