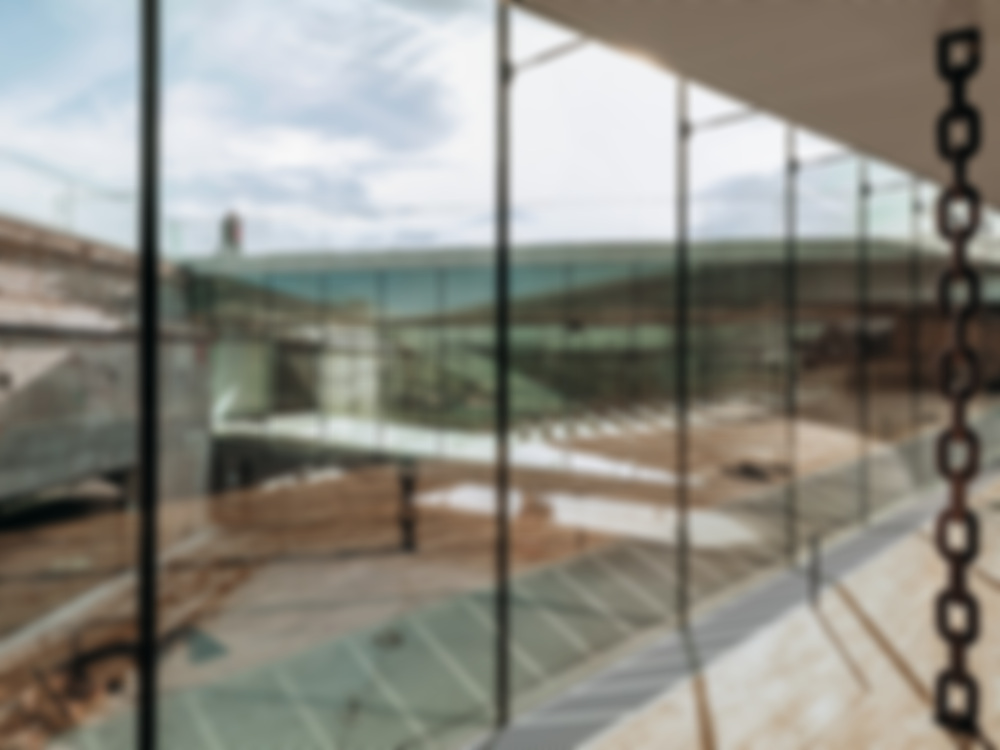Situated on a tongue of land between the North Sea and the Baltic stands Kronborg Castle in Denmark. Here, the Danish Maritime Museum was housed from the time of its foundation in 1915. When plans were made in 2000 to place the castle on the UNESCO list of World Heritage Sites, the museum had to be moved to a new...
Danish Maritime Museum in Elsinore
Issue
04/2014 Stairs, Ramps, Lifts
Author
Thomas Madlener
Author
Frank Kaltenbach
Source
DETAIL
Task
New construction
Location
Denmark, Elsinore
Year of construction
2013
Architecture
BIG – Bjarke Ingels Group

© Luca Santiago Mora

© Luca Santiago Mora