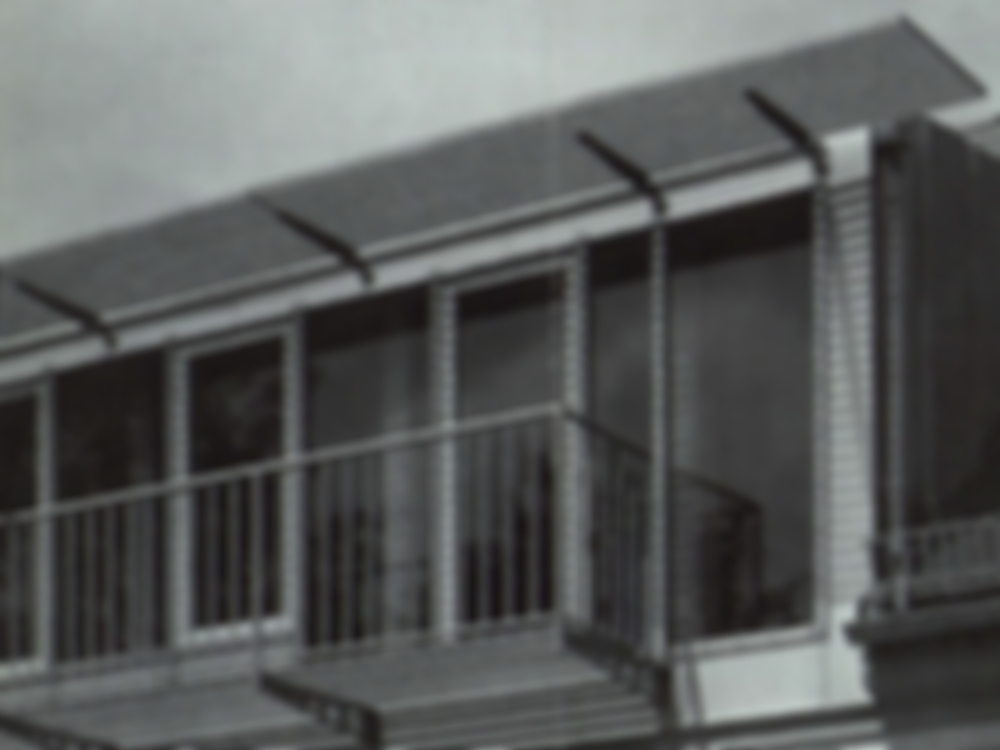The proximity of the building to the important historic monument Nymphenburg Palace meant that no alterations could be made to the street face. As a result, natural lighting for the attic storey could be drawn only from the garden side. A large, glazed upward extension of the façade was designed, supported by a new steel frame structure. The loads imposed...
Day Care Centre, Munich Attic conversion
Issue
05/1994 Refurbishment
Source
DETAIL
Task
New construction
Location
Germany, Munich
Architecture
Gabriele Netzer-Guggenbichler, Josef Guggenbichler

© Jens Weber

© Jens Weber