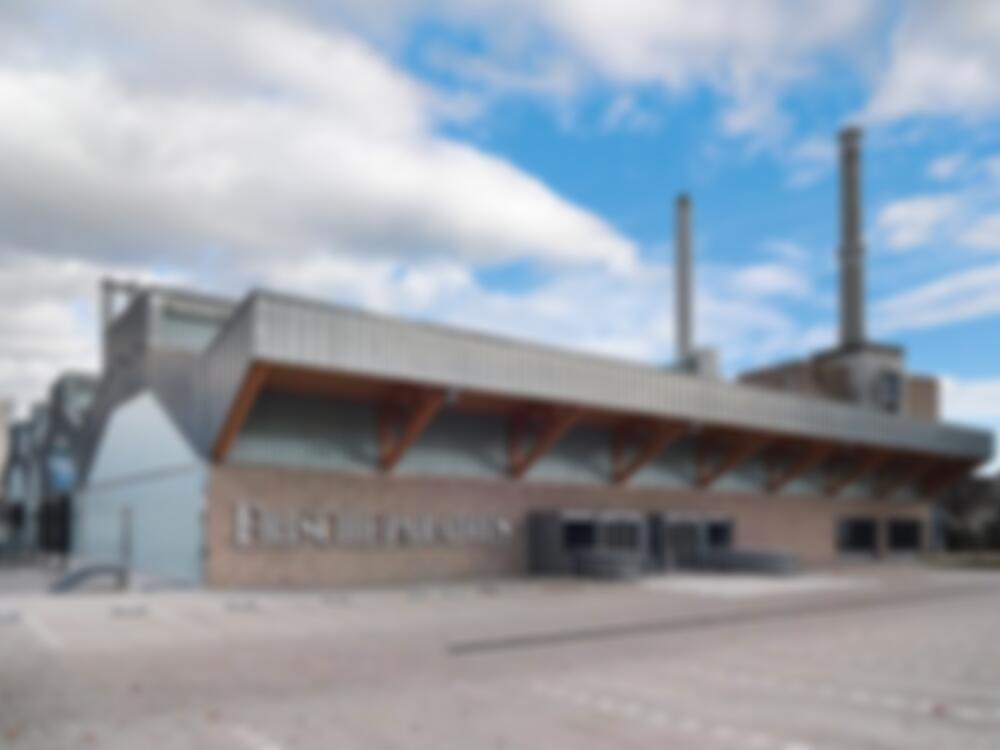The client, a delicatessen wholesaler and retailer, has a large number of “Frischeparadies” outlets all over Germany. Every branch has an individual character and is designed to integrate into its urban surroundings and fulfil its role in the food and produce cycle. In the case of the company’s new premises in a heterogeneous commercial area in Stuttgart, the building has...
Delicatessen Wholesale Market in Stuttgart
Issue
01/2018 DETAIL structure
Source
DETAIL
Task
New construction
Location
Germany, Stuttgart
Architecture
Robertneun Architekten

© Andreas Gabriel

© Andreas Gabriel