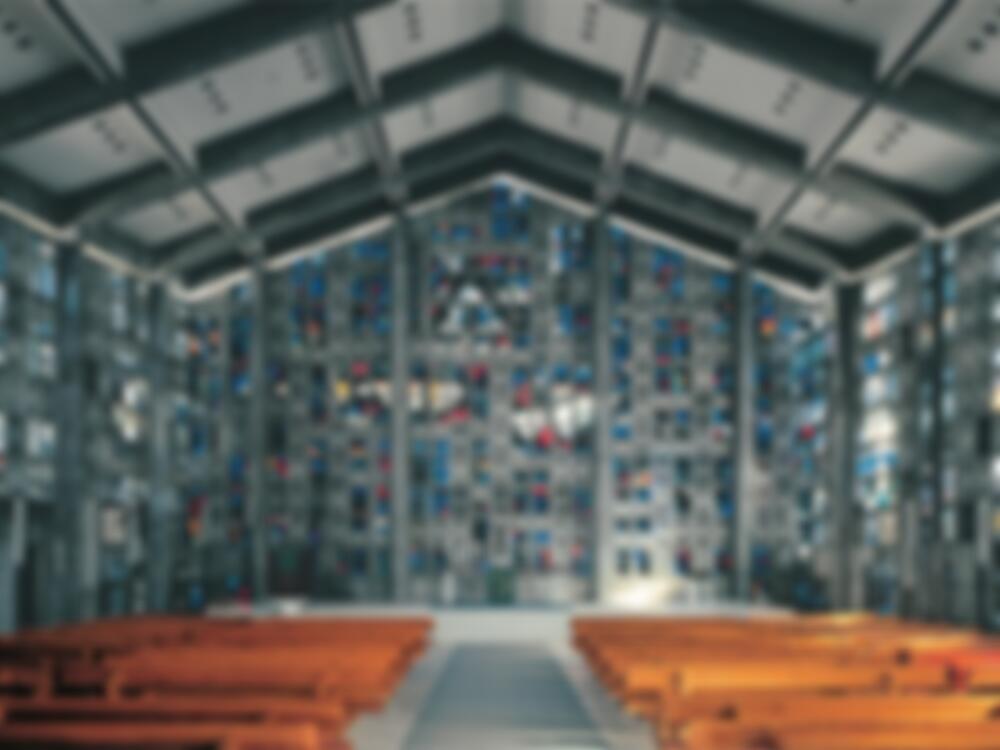Concrete-and-glass composite construction was used in church building throughout the world in the 1950s and 60s. It consists of thick, intensely coloured pieces of glass (“dalles de verre”), usually 2–3.5 cm thick, cast into flat concrete panels or blocks. Though once prized as a means of overcoming the dialectic between wall and opening, this form of construction is rarely used...
Discussion: “Luminous Walls” – Concrete-and-Glass Composite Construction in Ecclesiastical Architecture
Issue
02/2001 Interiors, Finishings
Source
DETAIL

© Dirk Altenkirch

© Dirk Altenkirch