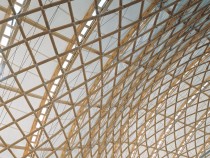
© Christian Richters
In earlier cultures the house consisted primarily of a roof – roof and living space were one and the same. Later, as the size of houses gradually increased and interiors were subdivided, the roof space typically remained open; stemming from this custom, in many places the roof acquired symbolical – even mythological – significance. And so, in the religions of people of the most far-flung regions, it becomes the favoured abode of demons and ghosts. For example, in some regions of Japan, for symbolic – but also aesthetic – reasons, it was customary to use a crooked beam in a farmhouse’s roof structure. While Japan’s farmhouse roofs could be experienced inside the building, in Europe beginning in the Middle Ages, due to heating, the two were increasingly separated. The function of the roof was reduced to umbrella and thermal buffer.
That didn’t change until the Mansard roof spread in the early modern era – and particularly during the 19th century when the population in cities surged and land became increasingly costly. As a result, the thermal buffer was sacrificed to make room for more apartments. We must keep in mind, however, that there is a difference between a roof topping a tall building and one that constitutes a major component in the overall massing. Over the centuries, particularly in ceremonial or official buildings, we find examples of open roofs. Here, too, symbolism plays a role, as does the desire for special aesthetics, or, subsequently, special interior spaces. Roofs can make a space more concentrated, a quality that has long been employed in spaces where people convene.
By contrast, visible roof structure can be a sign of modesty or poverty. Mise-en-scène is at the other end of the spectrum; at its most emphatic in the baroque and rococo eras, as exemplified by the pilgrimage church in Steingaden. Though its accentuated roof implies that this is no ordinary church, visitors are surprised by its magnificence. The interior – more stage set than structure – is uncoupled from the roof. But this phenomenon was in evidence in earlier periods: Gothic churches, e.g., are also crowned by steep roofs – with brick or stone tiling – that serve primarily to shield the worship space from the elements. The interior appearance only roughly corresponds to the exterior. Later, in the 19th century, such correspondence is found primarily in industrial architecture: train stations, factories, huge exhibition structures, and greenhouses. Sometimes it is the sheer scale alone that lends expression to an open roof structure – as a consequence, it gains a voice of its own and organises the space. In many instances this effect is achieved by employing extensive glass surfaces that facilitate a visual connection between inside and outside. (Christian Schittich)
That didn’t change until the Mansard roof spread in the early modern era – and particularly during the 19th century when the population in cities surged and land became increasingly costly. As a result, the thermal buffer was sacrificed to make room for more apartments. We must keep in mind, however, that there is a difference between a roof topping a tall building and one that constitutes a major component in the overall massing. Over the centuries, particularly in ceremonial or official buildings, we find examples of open roofs. Here, too, symbolism plays a role, as does the desire for special aesthetics, or, subsequently, special interior spaces. Roofs can make a space more concentrated, a quality that has long been employed in spaces where people convene.
By contrast, visible roof structure can be a sign of modesty or poverty. Mise-en-scène is at the other end of the spectrum; at its most emphatic in the baroque and rococo eras, as exemplified by the pilgrimage church in Steingaden. Though its accentuated roof implies that this is no ordinary church, visitors are surprised by its magnificence. The interior – more stage set than structure – is uncoupled from the roof. But this phenomenon was in evidence in earlier periods: Gothic churches, e.g., are also crowned by steep roofs – with brick or stone tiling – that serve primarily to shield the worship space from the elements. The interior appearance only roughly corresponds to the exterior. Later, in the 19th century, such correspondence is found primarily in industrial architecture: train stations, factories, huge exhibition structures, and greenhouses. Sometimes it is the sheer scale alone that lends expression to an open roof structure – as a consequence, it gains a voice of its own and organises the space. In many instances this effect is achieved by employing extensive glass surfaces that facilitate a visual connection between inside and outside. (Christian Schittich)















