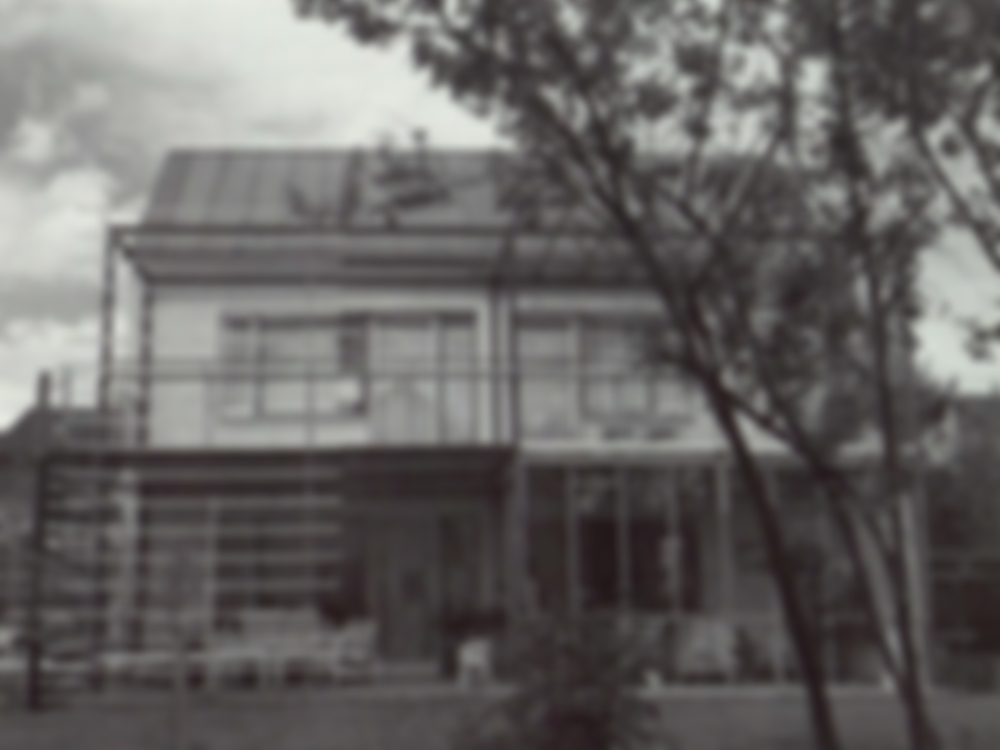In the context of a conventional single-family housing development, the appearance of this dwelling house manifests itself in the stress ratio expressed between the simple cubic building unit with plastered masonry work and the filigree steel construction of stairs, balcony and garage, and which is further emphasized by the plain shape of the metal roof. Although floor plans are pure...
Dwelling House in Bad-Canstatt
Issue
04/1990 Facade Systems
Source
DETAIL
Task
New construction
Location
Germany, Bad-Canstatt
Architecture
Kaag + Schwarz

© Brigitta Stoeckl

© Brigitta Stoeckl