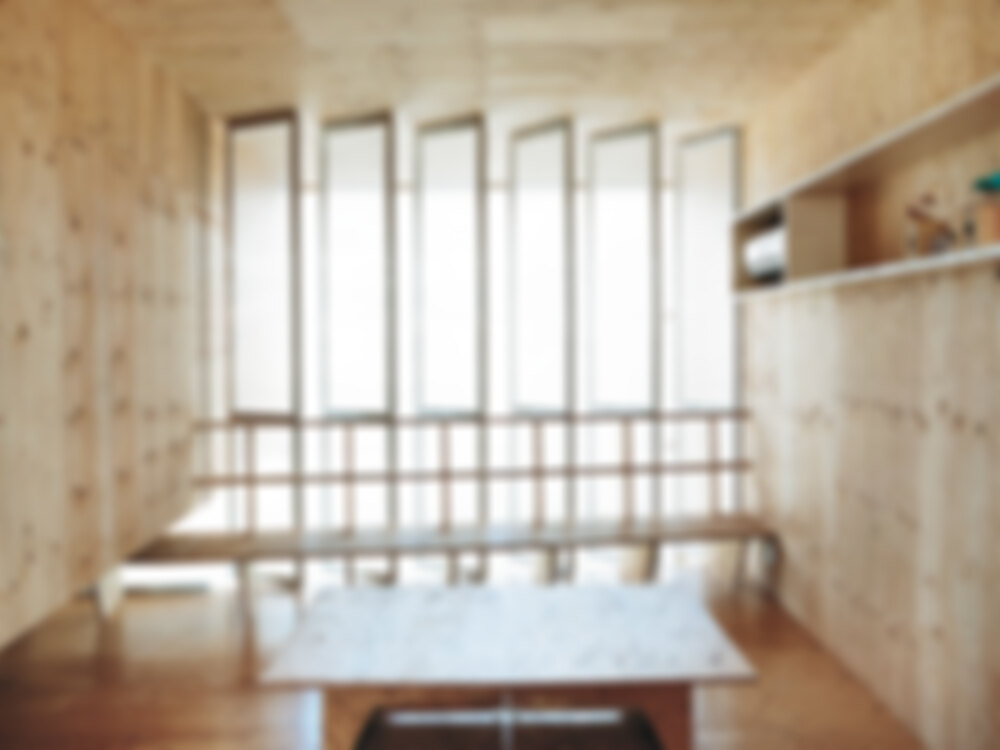“Share House” is the name the architects Satoko Shinohara and Ayano Uchimura have given their experimental housing project in Tokyo, a scheme they not only designed and implemented, but which they also administer.
Dwelling House in Tokyo
Issue
12/2014 Simple Form of Construction
Author
Sabine Drey
Source
DETAIL
Task
New construction
Location
Japan, Tokyo
Year of construction
2012
Architecture
Satoko Shinohara/Spatial Design Studio + Ayano Uchimura/A studio

© Taro Hirano

© Taro Hirano