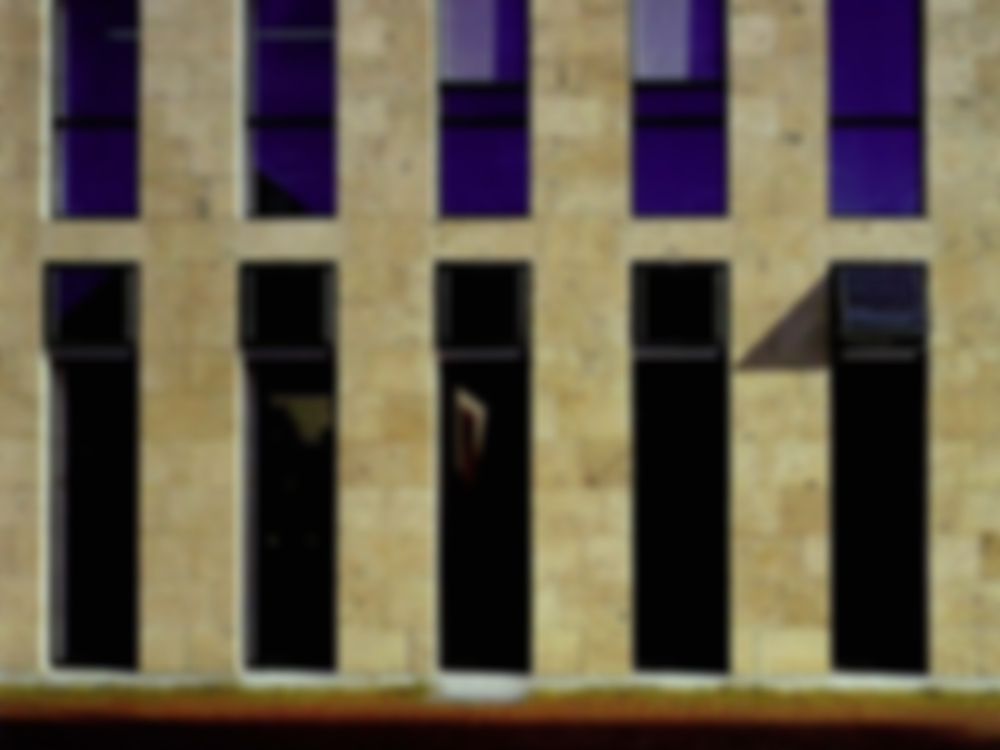With its rough, bush-hammered stone facade and narrow vertical window openings, the extension is clearly contrasted with the original 1970s' building to the rear. Internally, however, a sense of continuity is achieved through the use of the same materials in both parts and the creation of spatial links in the form of bridges. Maple was used for the partitions, doors...
Bank Extension in Schönaich
Issue
06/1999 Building with Stone
Source
DETAIL
Task
New construction
Location
Germany, Schönaich
Architecture
Kaag + Schwarz

© Oliver Schuster

© Oliver Schuster