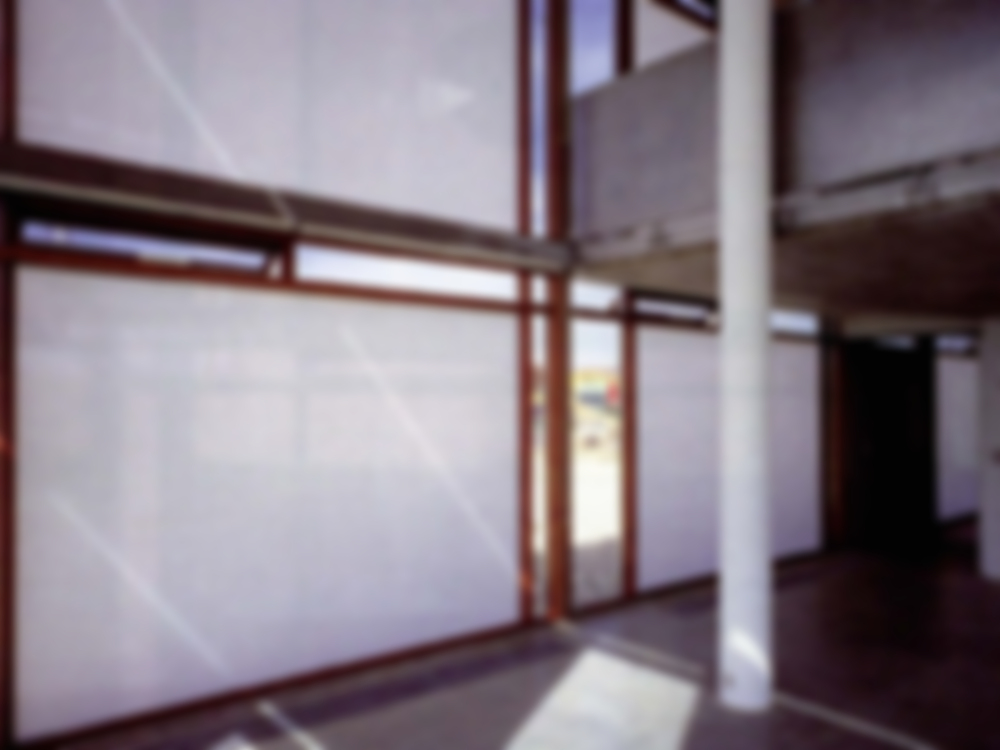This low-energy building was designed as a community centre for the housing developments Egebuen and Egestrædet. The façades consist mainly of highly insulated mahogany window elements with triple glazing and a low-emission inner coating. The façade panels are clad externally in cedar. Equal areas of transparent and translucent glazing create unusual indoor lighting conditions. The internal sunshading is in the...
Community Building in Ballerup, Denmark
Issue
07/1998 Facades
Source
DETAIL
Task
New construction
Location
Denmark, Ballerup
Architecture
Boje Lundgaard & Lene Tranberg Arkitekter

© Morten Kjaergaard

© Morten Kjaergaard