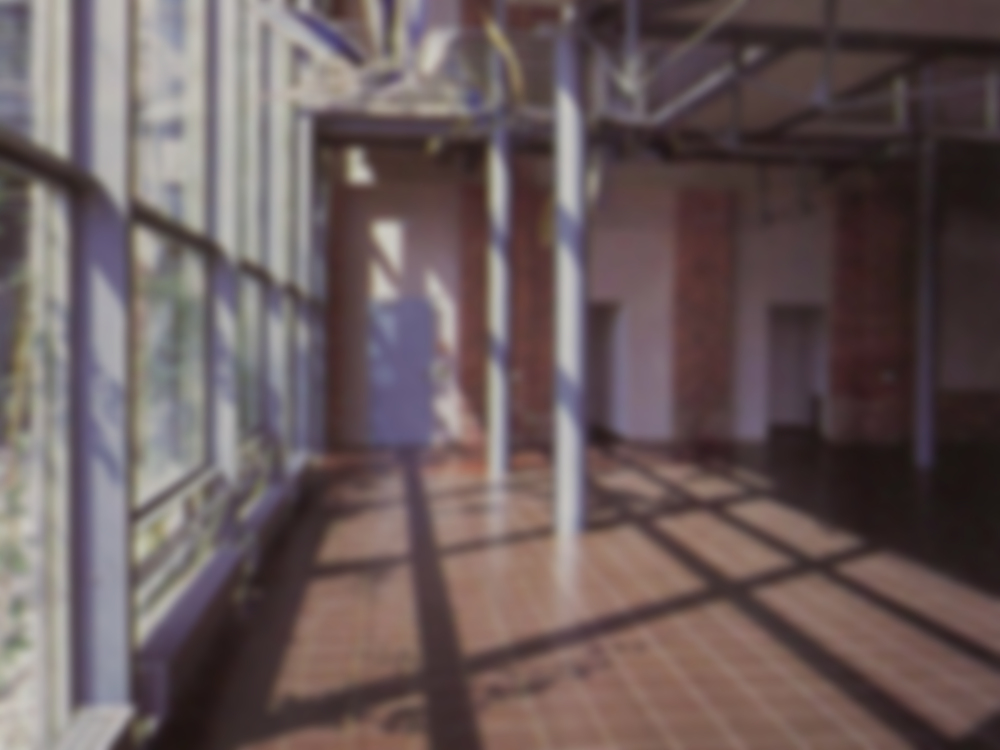Cost-conscious measures in the conversion of former wire factory premises into a community centre involved retaining the old roof and much of the basic building structure. Inside, the architects created more open connections between the different areas, giving a sense of spatial, visual and acoustic continuity. Steel stairs, walkways and landings link the main hall, gallery, foyer and new garden...
Community Centre in Roth
Issue
05/1992 Revitalization
Source
DETAIL
Task
New construction
Location
Germany, Roth
Architecture
Klaus Molenaar, Ulrike Molenaar

© Karl Kroupa

© Karl Kroupa