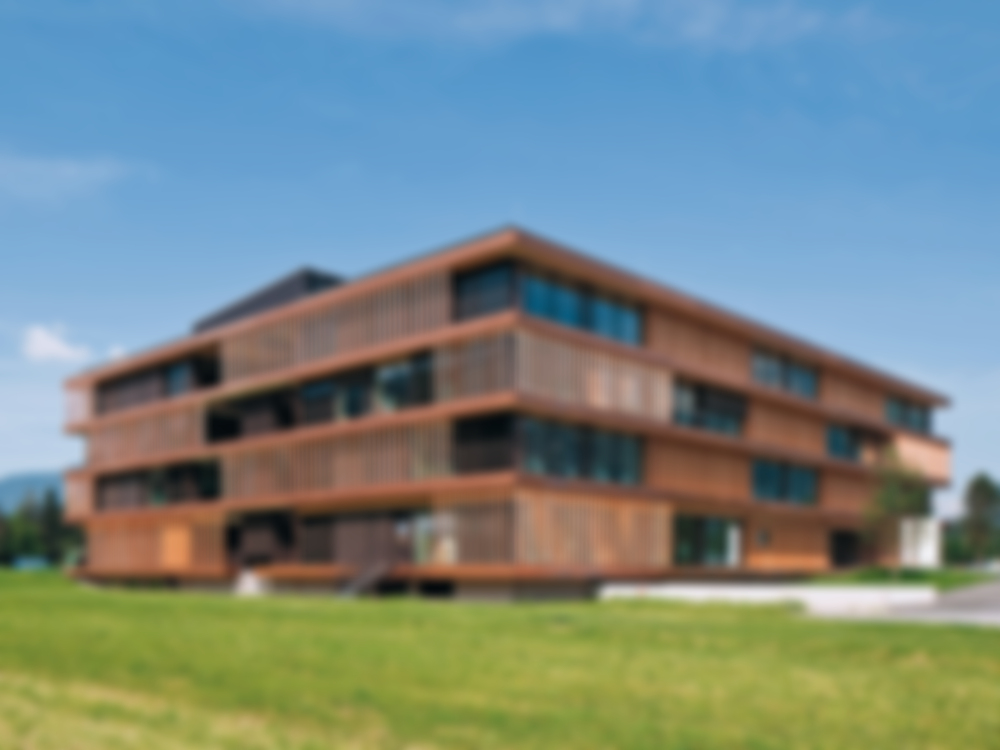The outer facades of this headquarters building of a manufacturer of composite timber products are distinguished by areas of vertical wooden louvres offset from floor to floor. These mask the tripartite division of the four-storey structure into two 15-metre-wide office tracts with a glazed atrium between. Above ground floor level, the form of construction consists entirely of prefabricated timber elements....
Company Headquarters in St. Johann
Issue
09/2016 Office Buildings
Author
Burkhard Franke
Source
DETAIL
Task
New construction
Location
Austria, St. Johann in Tirol
Year of construction
2015
Architecture
bruno moser architekturWERKSTATT

© Christian Flatscher

© Christian Flatscher