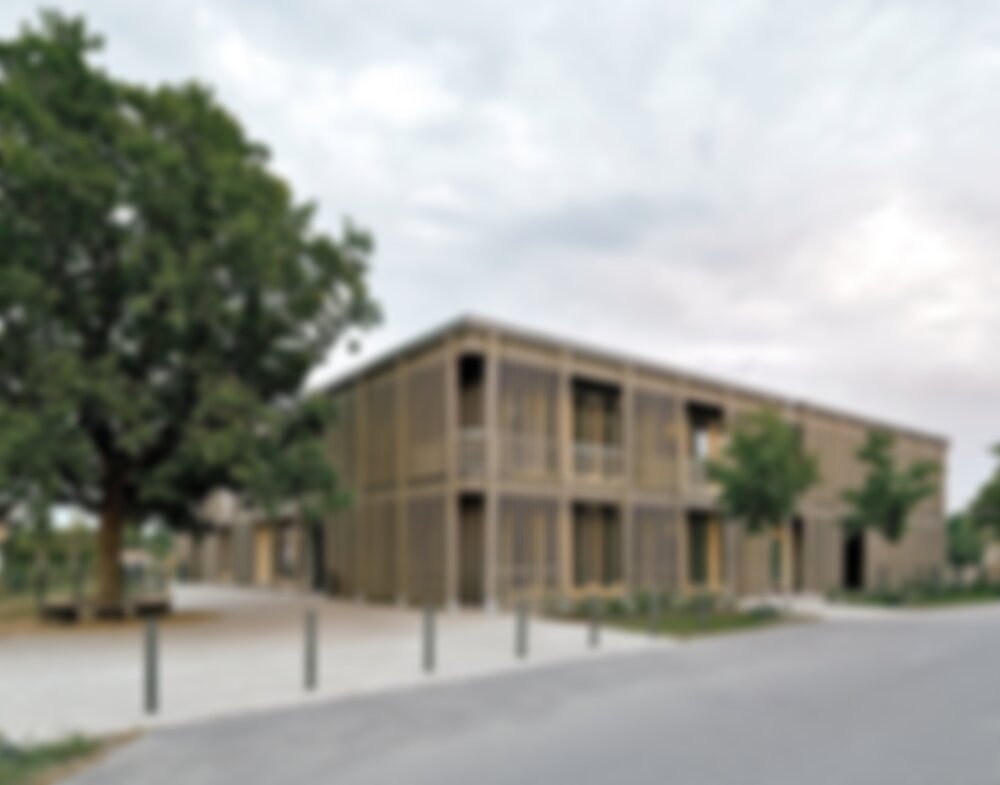A timber balcony structure envelops the daycare centre in Oranienburg. This second facade layer appears unusually generous for a municipal building – just as the built-in furniture designed by the responsible architectural office. The compact timber frame edifice was nevertheless realised within the budget. A look at planning and construction reveals how this was achieved.
Daycare Centre in Oranienburg
Issue
09/2025 Building for Children
Author
Claudia Hildner
Source
DETAIL
Task
New construction
Location
Germany, Oranienburg
Year of refurbishment
2023
Architecture
Knoche Architektur

© Simon Menges

© Simon Menges