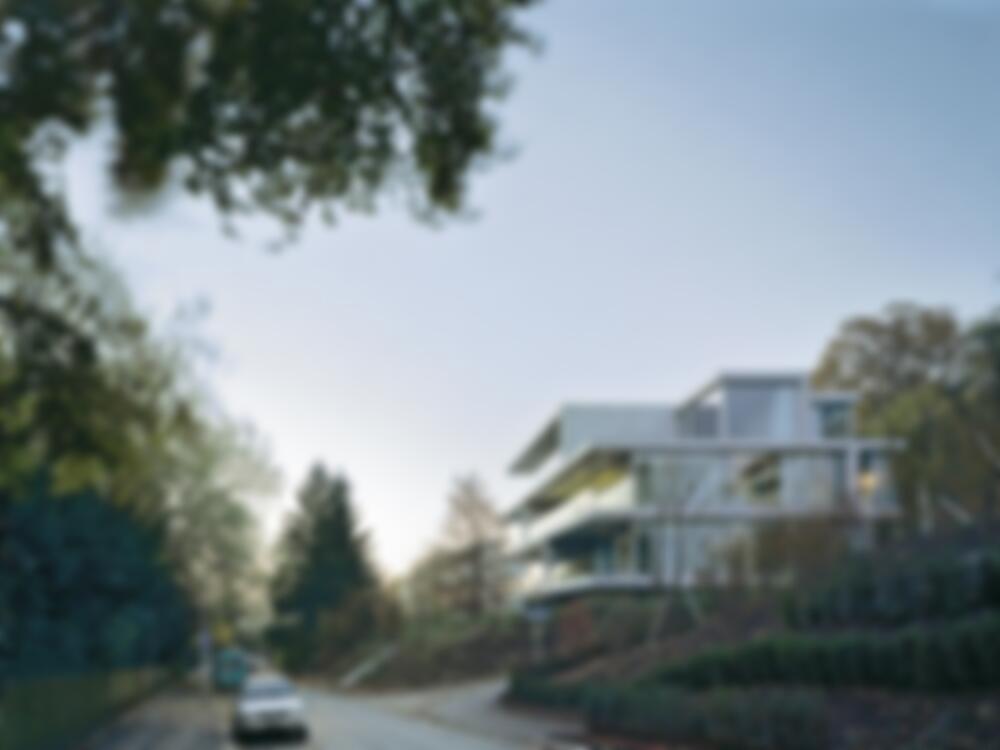For the architect, the main challenge of this development lay in realizing an open, flowing concept of internal space, while establishing strong links with the outdoor realm. Constructionally, this was achieved with a complex, three-dimensional composition, using prestressed flat slabs, point-supported, rough-finished wall slabs – offset to each other – and cantlevered balcony slabs. The structure exploits the scope of...
Dwelling Block in Zurich
Issue
12/2005 Architects + Engineers
Source
DETAIL
Task
New construction
Location
Switzerland, Zurich
Architecture
Christian Kerez

© Walter Mair

© Walter Mair