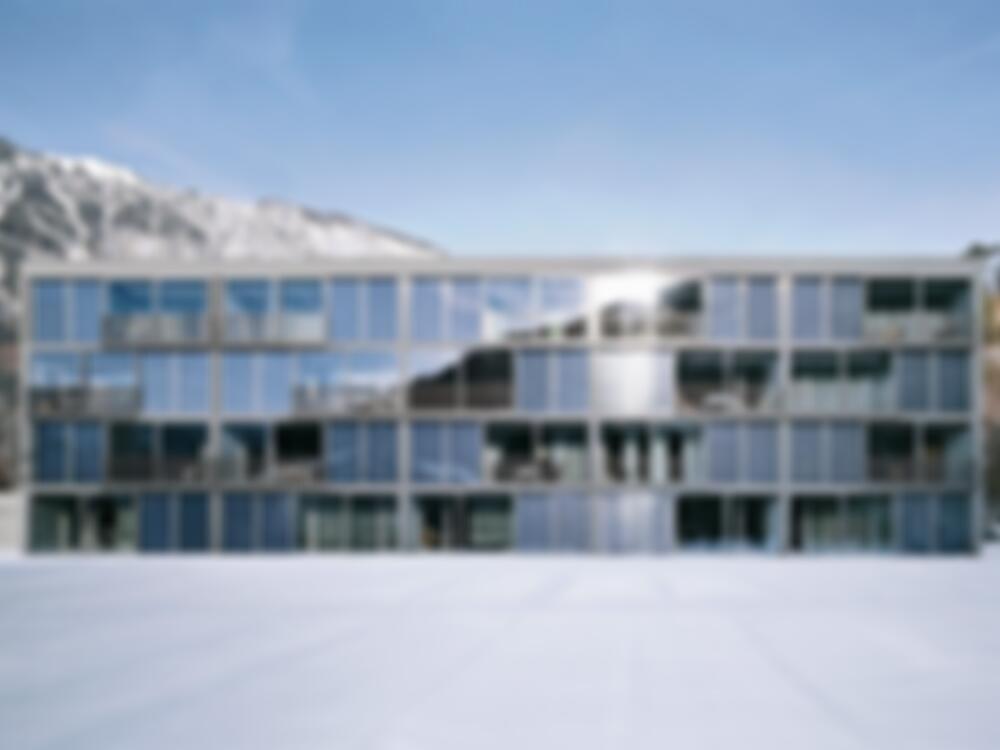The 20 two-room dwellings with an area of 57 m2 each are laid out on four floors and are designed to meet the needs of the disabled. The building is in an economical and energy-saving form of construction (see p. 634). While the south facade of the elongated volume is fully glazed, the rendered north face is largely closed. This...
Dwellings for Senior Citizens in Domat/Ems
Issue
06/2007 Energy-Efficent Architecture
Source
DETAIL
Task
New construction
Location
Switzerland, Domat /Ems
Architecture
Dietrich Schwarz

© Gaston Wicky

© Gaston Wicky