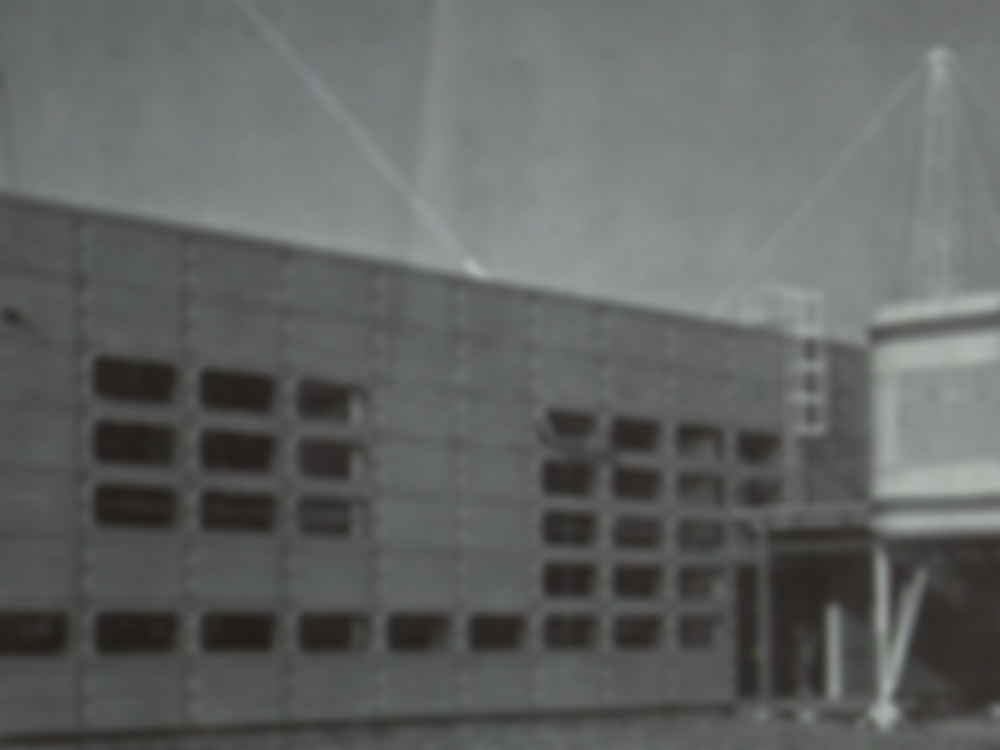The client wanted a building which would provide maximum flexibility to accommodate future changes. The resulting factory is arranged in four sections, each with its own 18 m square courtyard, in the centre of which is a 31.5 m high pylon supporting the roof by means of four sets of tension rods positioned diagonally on plan. An uninterrupted floor area...
Factory Building, Cologne
Issue
03/1993 Metal Facade Constructions
Source
DETAIL
Task
New construction
Location
Germany, Cologne
Architecture
Grimshaw

© Jo Reid und John Peck

© Jo Reid und John Peck