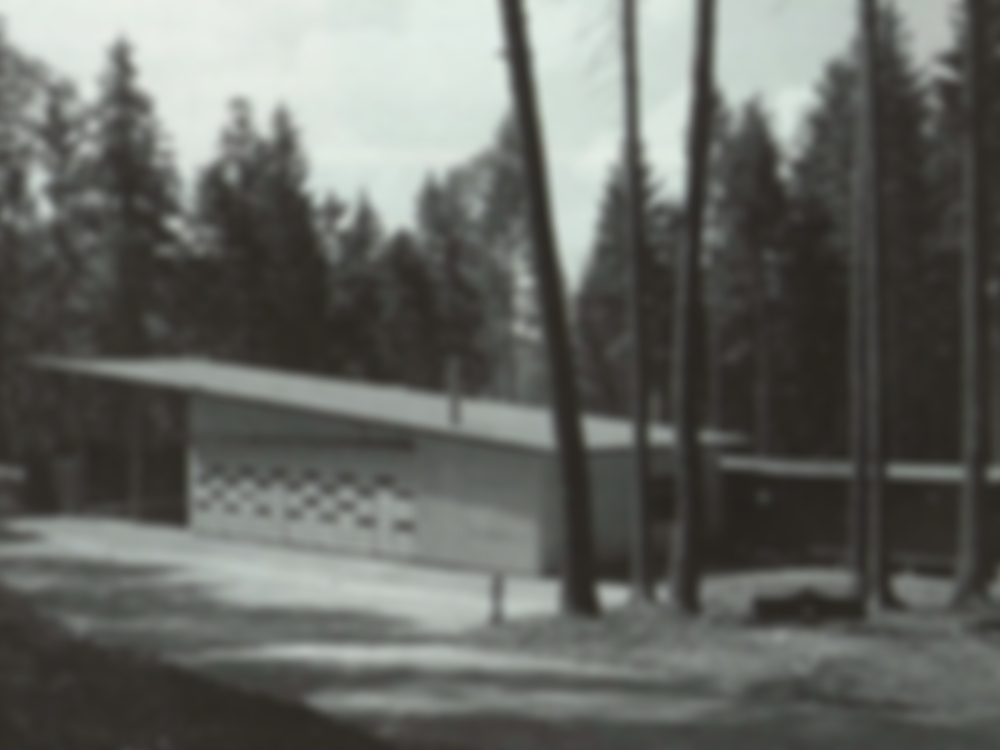The brief required a prototype structure for four forestry stations. The architects designed an elemental system that could be adapted to various locations. This development consists of a raised administration tract, a garage (built in concrete to meet fire regulations) and an open hall. The hollow-section panels in the hall span a width of 5 m and rest on 10...
Forestry Station in Turbenthal
Issue
03/1995 Simple Forms of Building
Source
DETAIL
Task
New construction
Location
Switzerland, Turbenthal
Architecture
Marianne Burkthaler, Christian Sumi

© Heinrich Helfenstein

© Heinrich Helfenstein