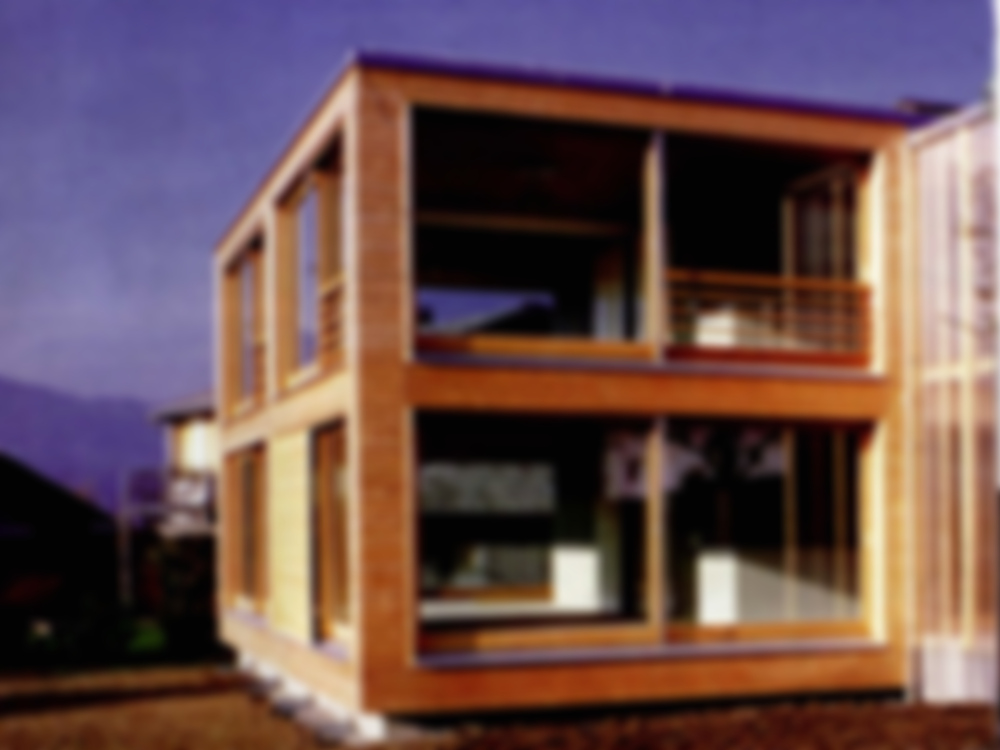This two-family house is a pilot project for a prefabricated timber skeleton-frame construction system, based on a module 5 x 5 m on plan. The system can be extended horizontally and vertically by whole modules, thus allowing a flexible layout and dimensioning of the rooms. The structural frame is filled with prefabricated wall and floor elements. The wall units include...
House in Andelsbuch, Austria
Issue
05/1998 Systems Building
Source
DETAIL
Task
New construction
Location
Austria, Andelsbuch
Architecture
Oskar Leo Kaufmann, Johannes Kaufmann,

© Ignazio Martinez

© Ignazio Martinez