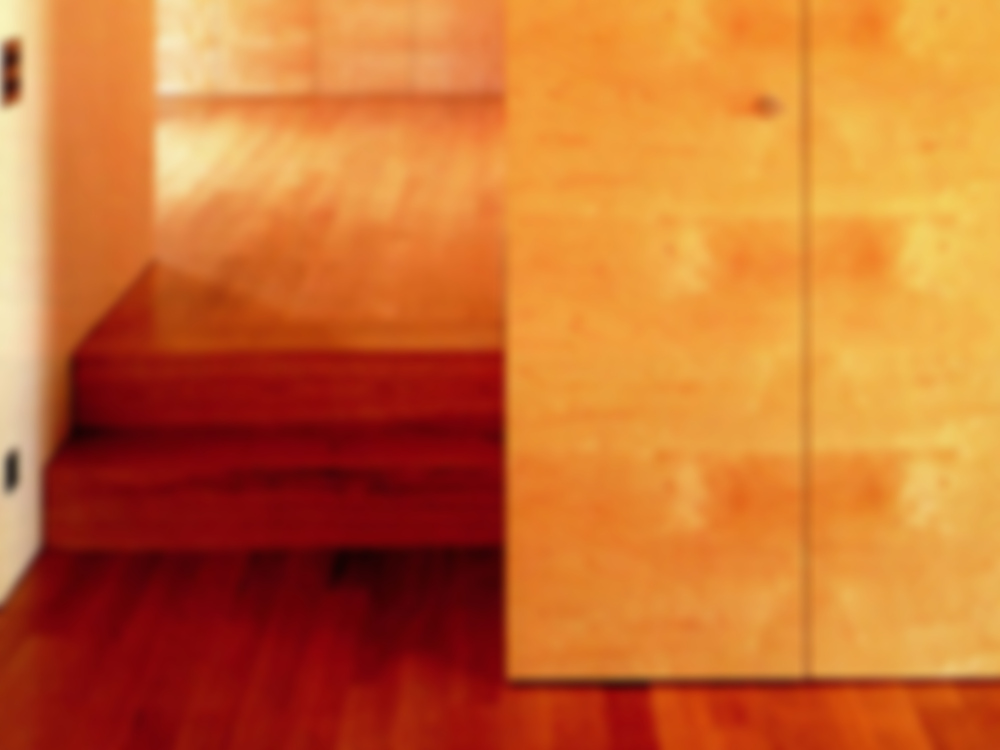Built into the slope of the site, the house was designed according to a principle of layering and jointing elements. The solid brick walls are vertically articulated by storey-height projecting box windows without lintels or balustrades. The floor and roof stabs, cantilevered out externally, create a sense of horizontal layering. A similar system of articulation is found inside the house,...
House in Biel-Benken, Switzerland
Issue
02/1998 Stairs
Source
DETAIL
Task
New construction
Location
Switzerland, Biel-Benken
Architecture
Thomas Durisch

© Ch. Kerez

© Ch. Kerez