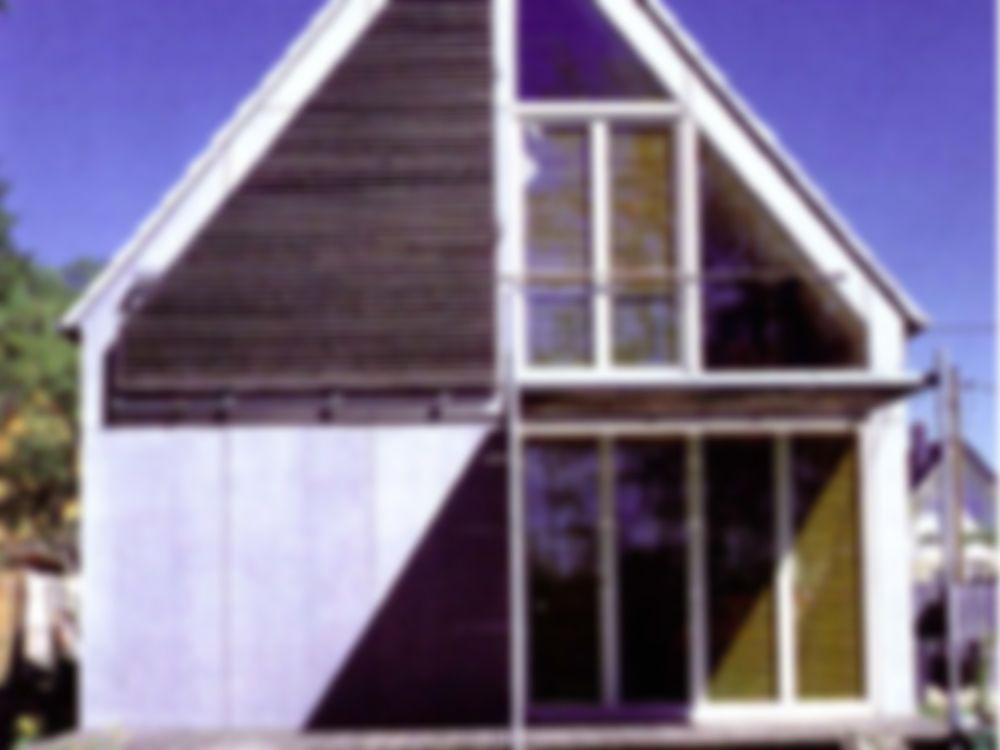The brief required a compact, economical, architecturally restrained building that would also be energy-saving in use. The architects designed a low-energy house with a floor area of 141 m². Large areas of glazing to the west face and a south-facing collector installation allow the active and passive exploitation of solar energy. The highly insulated construction consists of a timber frame...
House in Munich
Issue
07/1998 Facades
Source
DETAIL
Task
New construction
Location
Germany, Munich
Architecture
b17 Planungsbüro

© Sonja Brandl

© Sonja Brandl