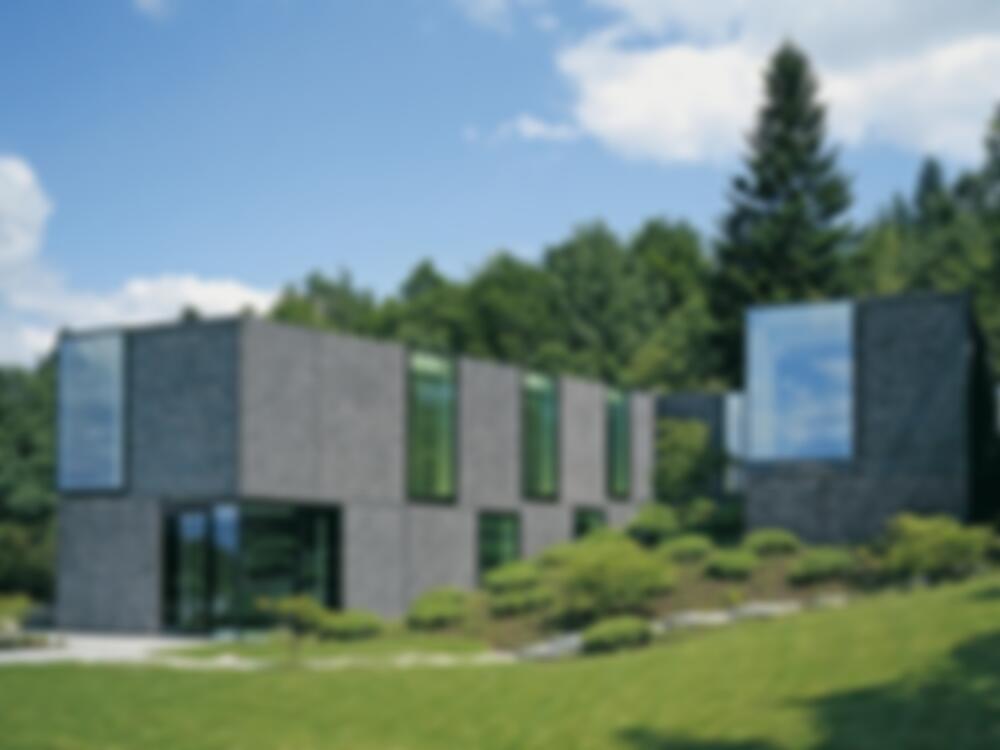This unusual house with a U-shaped layout and a clear facade articulation has been carefully integrated into an undulating, landscaped site on the edge of a wood. The reinforced concrete structure is faced on the outside with a rear-ventilated skin, consisting of large precast concrete elements that extend up above the roof slab. In their coloration and surface texture, they...
House in the Canton of Aargau
Issue
06/2006 Materials and Surfaces
Source
DETAIL
Task
New construction
Location
Switzerland, Aargau
Architecture
Schneider & Schneider

© Heinrich Helfenstein

© Heinrich Helfenstein