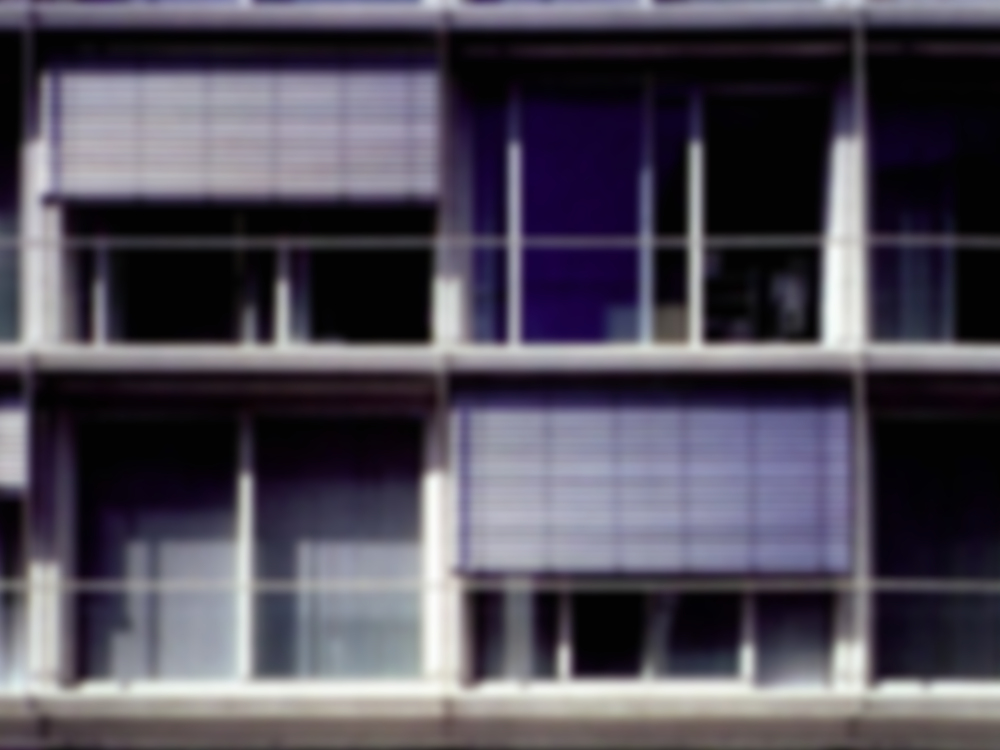Extending over six floors, this development comprises offices, medical practices, dwellings and a shop. There are also two basement garage levels. The load-bearing structure consists of reinforced concrete floors supported by columns laid out to a 3.60 x 4.20 m grid. Laminated timber members were used for the roof structure. It was not possible to provide balconies on the south-facing...
Housing and Commercial Block in Munich
Issue
03/1998 Glass Construction
Source
DETAIL
Task
New construction
Location
Germany, Munich
Architecture
Architekturbüro von Seidlein

© Ingrid Voth Amslinger

© Ingrid Voth Amslinger