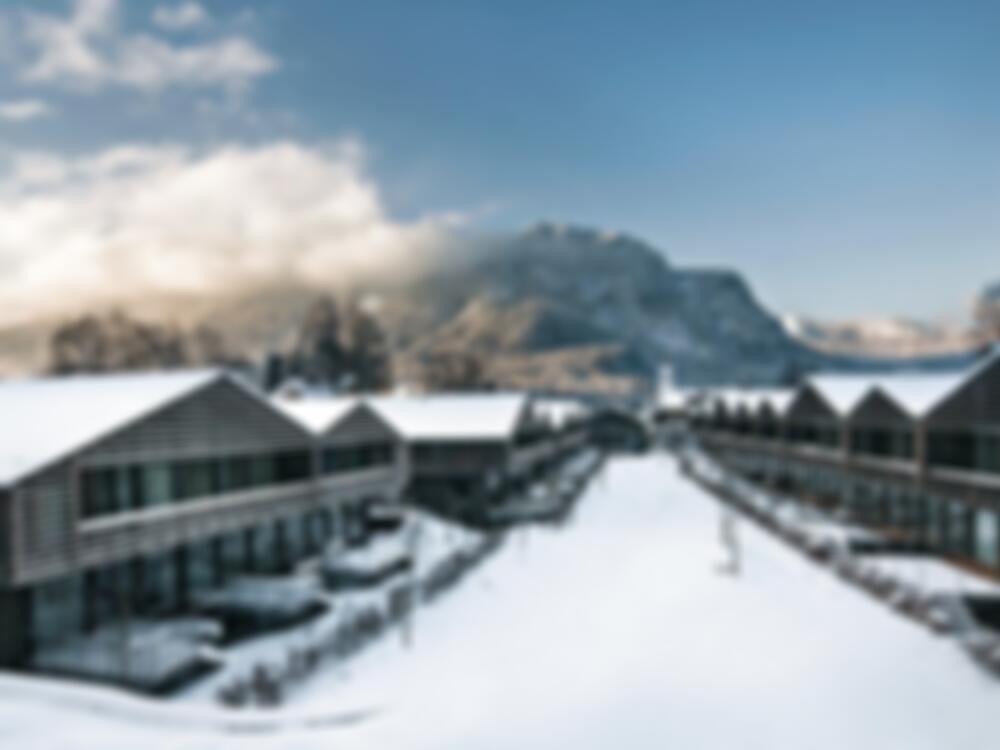A new residential district of timber houses organised in rows has been created close to the historic centre of Garmisch. A large hotel complex was originally planned for this site, but a specially founded association objected to the investors' plans and called for the preservation of a number of typical old houses and the erection of a new, small-structured housing...
Housing Development in Garmisch-Partenkirchen
Issue
01-02/2018 Timber Construction
Author
Julia Liese
Source
DETAIL
Task
New construction
Location
Germany, Garmisch-Partenkirchen
Architecture
Beer Bembé Dellinger

© Bert Heinzlmeier

© Bert Heinzlmeier