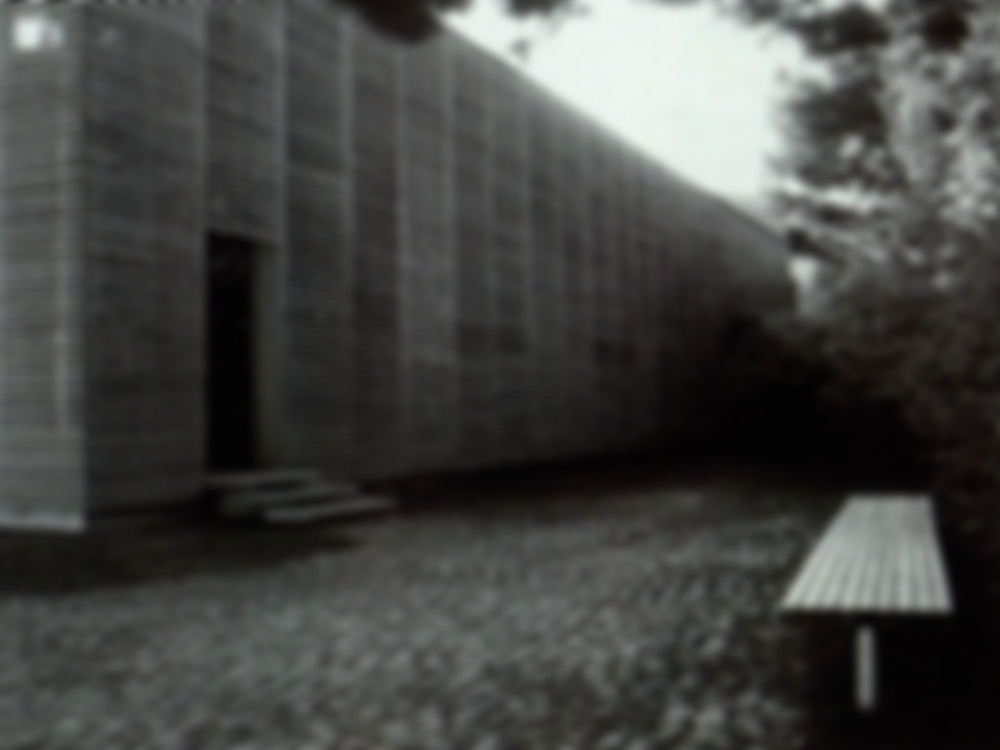The triangular plan form of the building was the result of tight site conditions and the wish to open up the kindergarten along its southern face and link the main spaces with the garden. Access to all rooms is via a two-storey central hall, which can be opened to the timber veranda by sliding aside large doors. Apart from the...
Kindergarten in Winnenden
Issue
01/1997 Timber Construction
Source
DETAIL
Task
New construction
Location
Germany, Winnenden
Architecture
hartwig schneider architekten

© Christian Kandzla

© Christian Kandzla