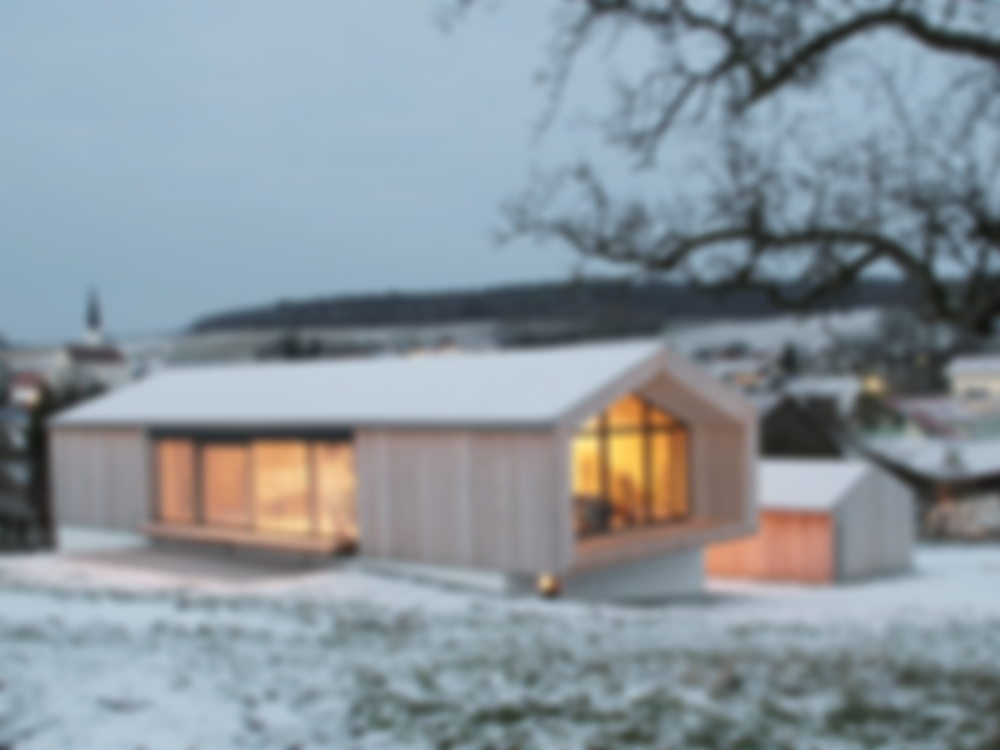This house, designed by architect Stefan Kohlmeier for his family in Egglham, Upper Bavaria is located in the immediate vicinity of three listed farms, which have been reinterpreted in the design of the home. The U-shaped development set on an east-facing hillside includes a carport with a storage area, the double-storey dwelling and a connecting corridor that incorporates the entrance...
Magazine: Single-family home in Egglham
Issue
02/2013 DETAIL green
Source
DETAIL
Task
New construction
Location
Germany, Egglham
Architecture
Arc Architekten Partnerschaft

