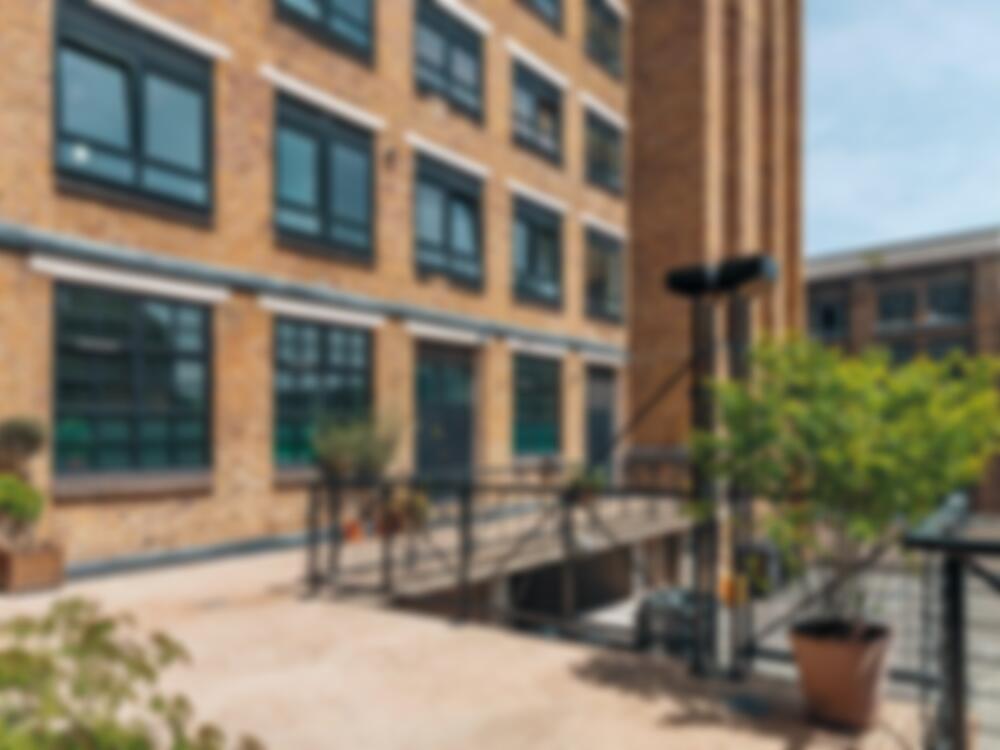Externally this rear-courtyard development in the East End of London betrays no signs of increased building density. Yet as part of the conversion of a former biscuit factory, the architects have created a compact loft dwelling in a central urban location and with a comparatively small outlay. In the process, they enlarged the living area from 60 m2 to 77...
Microloft in a Biscuit Factory
Issue
04/2020 Densification
Author
Frank Kaltenbach
Source
DETAIL
Task
Conversion / Refurbishment, Expansion / Roof Extension
Location
United Kingdom, London
Architecture
SUPRBLK Studio

© Nicholas Worley

© Nicholas Worley